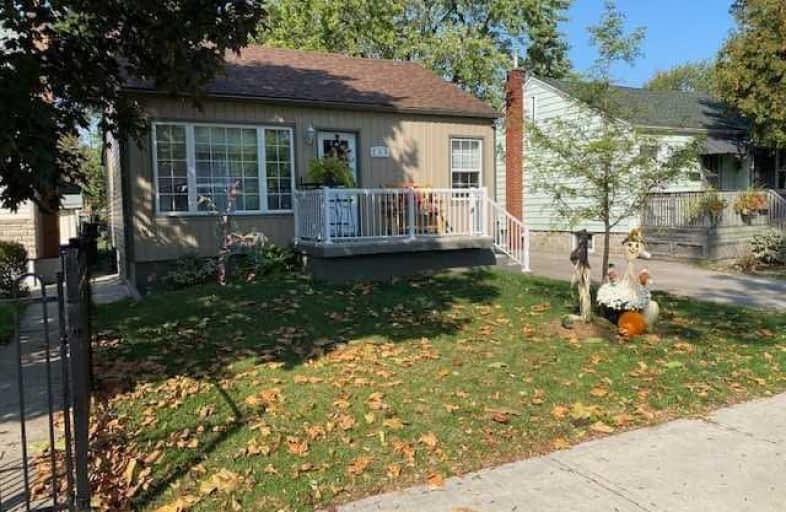
Parkdale School
Elementary: Public
0.37 km
Glen Brae Middle School
Elementary: Public
2.00 km
Viscount Montgomery Public School
Elementary: Public
1.42 km
St. Eugene Catholic Elementary School
Elementary: Catholic
1.17 km
W H Ballard Public School
Elementary: Public
1.08 km
Hillcrest Elementary Public School
Elementary: Public
1.08 km
ÉSAC Mère-Teresa
Secondary: Catholic
4.55 km
Delta Secondary School
Secondary: Public
1.95 km
Glendale Secondary School
Secondary: Public
2.23 km
Sir Winston Churchill Secondary School
Secondary: Public
0.80 km
Sherwood Secondary School
Secondary: Public
3.21 km
Cardinal Newman Catholic Secondary School
Secondary: Catholic
4.39 km














