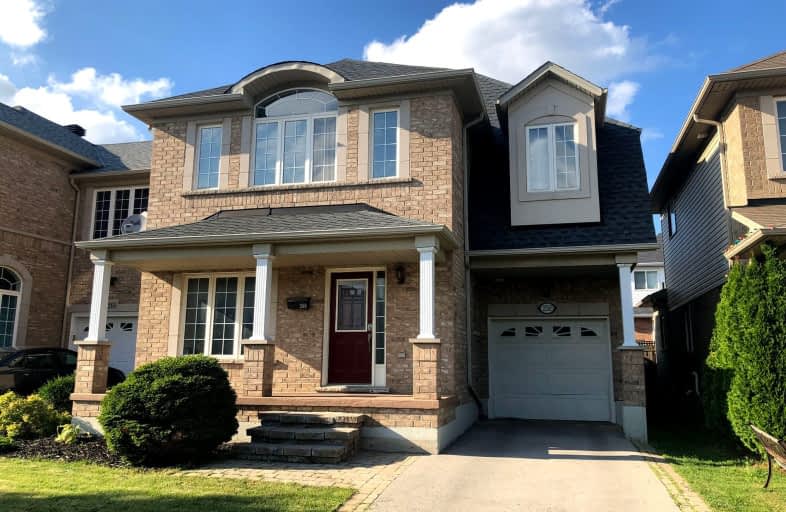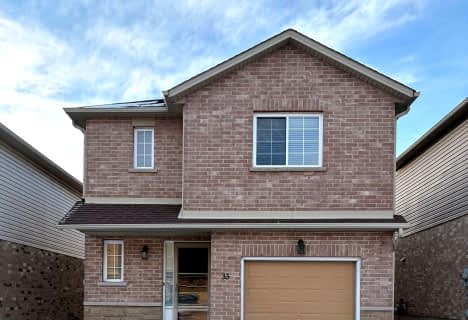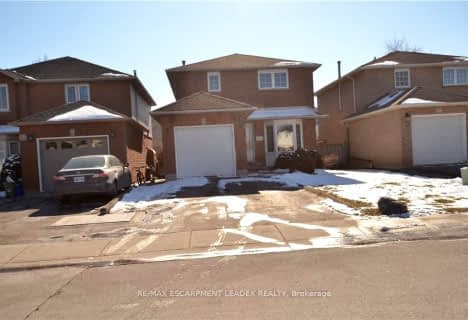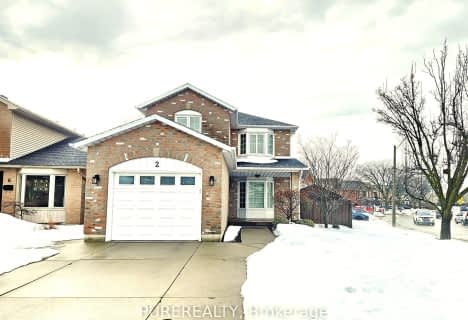Somewhat Walkable
- Some errands can be accomplished on foot.
55
/100
Some Transit
- Most errands require a car.
45
/100
Bikeable
- Some errands can be accomplished on bike.
53
/100

Westview Middle School
Elementary: Public
0.63 km
Westwood Junior Public School
Elementary: Public
0.90 km
James MacDonald Public School
Elementary: Public
0.25 km
ÉÉC Monseigneur-de-Laval
Elementary: Catholic
1.62 km
Annunciation of Our Lord Catholic Elementary School
Elementary: Catholic
0.41 km
R A Riddell Public School
Elementary: Public
1.15 km
St. Charles Catholic Adult Secondary School
Secondary: Catholic
2.71 km
Sir Allan MacNab Secondary School
Secondary: Public
2.52 km
Westdale Secondary School
Secondary: Public
4.42 km
Westmount Secondary School
Secondary: Public
0.79 km
St. Jean de Brebeuf Catholic Secondary School
Secondary: Catholic
3.31 km
St. Thomas More Catholic Secondary School
Secondary: Catholic
2.06 km
-
Gourley Park
Hamilton ON 0.29km -
William Connell City-Wide Park
1086 W 5th St, Hamilton ON L9B 1J6 1.14km -
Richwill Park
Hamilton ON 2.11km
-
Scotiabank
630 Upper James St (James and Fennel), Hamilton ON L9C 2Z1 2.48km -
BMO Bank of Montreal
999 Upper Wentworth Csc, Hamilton ON L9A 5C5 2.81km -
TD Canada Trust ATM
65 Mall Rd, Hamilton ON L8V 5B8 2.91km










