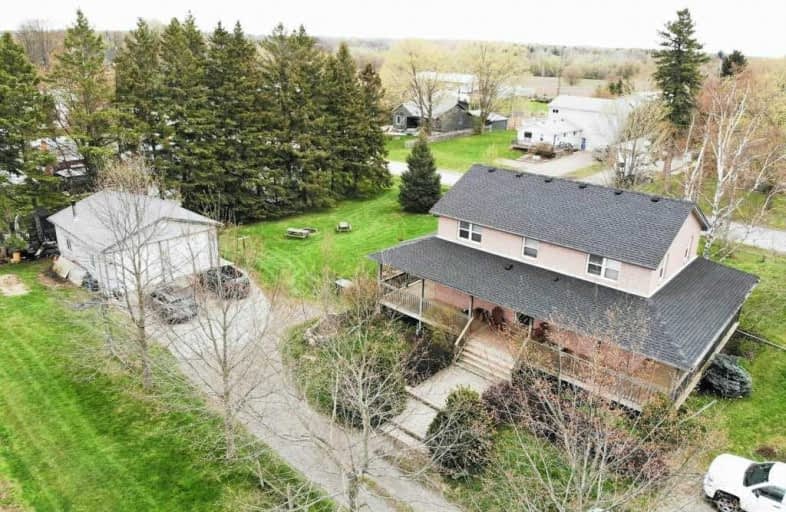Sold on May 12, 2021
Note: Property is not currently for sale or for rent.

-
Type: Detached
-
Style: 2-Storey
-
Size: 1500 sqft
-
Lot Size: 122.01 x 167 Feet
-
Age: 16-30 years
-
Taxes: $4,586 per year
-
Days on Site: 6 Days
-
Added: May 06, 2021 (6 days on market)
-
Updated:
-
Last Checked: 3 months ago
-
MLS®#: X5223725
-
Listed By: Sutton group about town realty inc., brokerage
Welcome To Country Living! Plenty Of Space For Kids & Pets To Play On This Nicely Treed Property. Huge Kitchen & Living Room With Tons Of Windows And Doors Providing Access To Gorgeous Wrap-Around Porch From Every Room. Complete 2-Bedroom In-Law Suite W/ Separate Walk Out Entrance. The Car Enthusiast Or Tradesperson Will Be In Their Glee W/ The 24' X 30' Detached Insulated Garage. 12 Mins To Quaint Towns Of Dundas & St. George W/Festivals, Shops, Restaurants
Extras
20 Minutes To Waterdown, Ancaster & Brantford With All The City Amenities. A True Lifestyle Location, W/ Golf Courses & Dundas Valley Conservation Area Nearby, And Cycling Beautiful Country Roads Right From Your Doorstep.
Property Details
Facts for 258 Orkney Road, Hamilton
Status
Days on Market: 6
Last Status: Sold
Sold Date: May 12, 2021
Closed Date: Aug 12, 2021
Expiry Date: Aug 06, 2021
Sold Price: $1,020,000
Unavailable Date: May 12, 2021
Input Date: May 06, 2021
Prior LSC: Listing with no contract changes
Property
Status: Sale
Property Type: Detached
Style: 2-Storey
Size (sq ft): 1500
Age: 16-30
Area: Hamilton
Community: Lynden
Availability Date: Flexible
Assessment Amount: $464,000
Assessment Year: 2016
Inside
Bedrooms: 4
Bedrooms Plus: 2
Bathrooms: 3
Kitchens: 1
Kitchens Plus: 1
Rooms: 2
Den/Family Room: No
Air Conditioning: Central Air
Fireplace: No
Central Vacuum: Y
Washrooms: 3
Building
Basement: Fin W/O
Basement 2: Sep Entrance
Heat Type: Forced Air
Heat Source: Gas
Exterior: Brick
Water Supply: Well
Special Designation: Unknown
Parking
Driveway: Private
Garage Spaces: 4
Garage Type: Detached
Covered Parking Spaces: 4
Total Parking Spaces: 8
Fees
Tax Year: 2020
Tax Legal Description: Pt Lt 25, Con 2 Beverly, As In Vm236320; Flambor
Taxes: $4,586
Highlights
Feature: Golf
Feature: Grnbelt/Conserv
Feature: School
Feature: Wooded/Treed
Land
Cross Street: Hwy 5, Orkney Rd
Municipality District: Hamilton
Fronting On: East
Parcel Number: 175520036
Pool: None
Sewer: Septic
Lot Depth: 167 Feet
Lot Frontage: 122.01 Feet
Acres: < .50
Additional Media
- Virtual Tour: https://unbranded.youriguide.com/258_orkney_rd_flamborough_on/
Rooms
Room details for 258 Orkney Road, Hamilton
| Type | Dimensions | Description |
|---|---|---|
| Laundry Ground | - | 2 Pc Bath |
| Kitchen Ground | 4.77 x 6.85 | Family Size Kitchen, French Doors |
| Living Ground | 4.77 x 6.85 | |
| Master 2nd | 3.82 x 3.85 | |
| Br 2nd | 3.05 x 3.81 | |
| Br 2nd | 2.98 x 3.82 | |
| Br 2nd | 2.86 x 3.84 | |
| Kitchen Bsmt | 4.83 x 3.81 | |
| Laundry Bsmt | - | 4 Pc Bath |
| Great Rm Bsmt | 4.70 x 4.77 | |
| Br Bsmt | 2.91 x 3.62 | |
| Br Bsmt | 2.85 x 3.54 |
| XXXXXXXX | XXX XX, XXXX |
XXXX XXX XXXX |
$X,XXX,XXX |
| XXX XX, XXXX |
XXXXXX XXX XXXX |
$XXX,XXX |
| XXXXXXXX XXXX | XXX XX, XXXX | $1,020,000 XXX XXXX |
| XXXXXXXX XXXXXX | XXX XX, XXXX | $949,000 XXX XXXX |

Queen's Rangers Public School
Elementary: PublicBeverly Central Public School
Elementary: PublicSpencer Valley Public School
Elementary: PublicAncaster Senior Public School
Elementary: PublicC H Bray School
Elementary: PublicSt. Ann (Ancaster) Catholic Elementary School
Elementary: CatholicDundas Valley Secondary School
Secondary: PublicSt. Mary Catholic Secondary School
Secondary: CatholicSir Allan MacNab Secondary School
Secondary: PublicBishop Tonnos Catholic Secondary School
Secondary: CatholicAncaster High School
Secondary: PublicSt. Thomas More Catholic Secondary School
Secondary: Catholic- 1 bath
- 4 bed
- 2000 sqft



