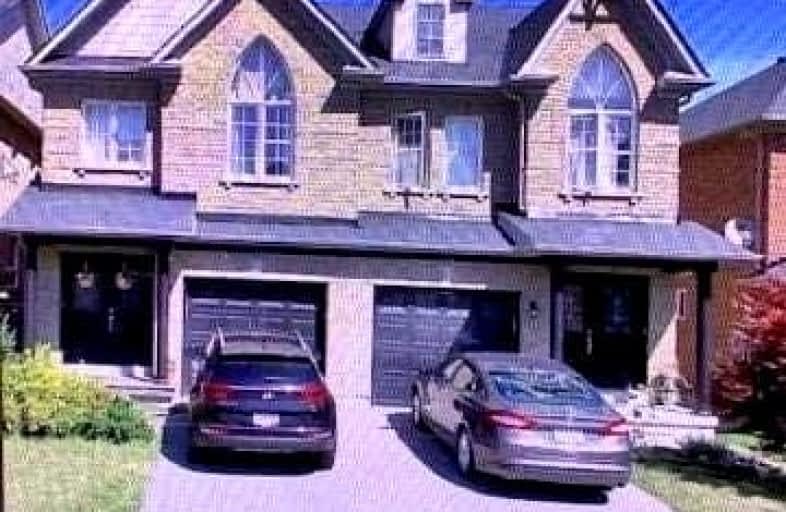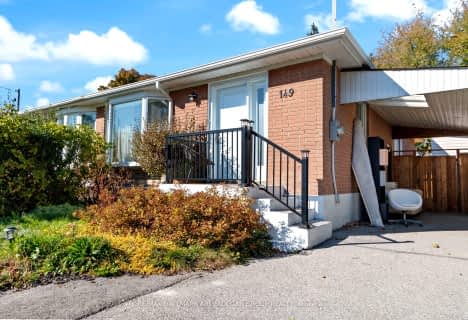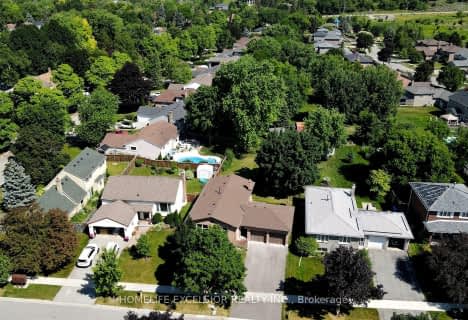
J L R Bell Public School
Elementary: Public
2.12 km
Maple Leaf Public School
Elementary: Public
1.93 km
Poplar Bank Public School
Elementary: Public
0.60 km
Canadian Martyrs Catholic Elementary School
Elementary: Catholic
1.45 km
Alexander Muir Public School
Elementary: Public
1.52 km
Phoebe Gilman Public School
Elementary: Public
0.38 km
Dr John M Denison Secondary School
Secondary: Public
1.16 km
Sacred Heart Catholic High School
Secondary: Catholic
4.20 km
Aurora High School
Secondary: Public
8.10 km
Sir William Mulock Secondary School
Secondary: Public
4.10 km
Huron Heights Secondary School
Secondary: Public
3.67 km
Newmarket High School
Secondary: Public
5.15 km














