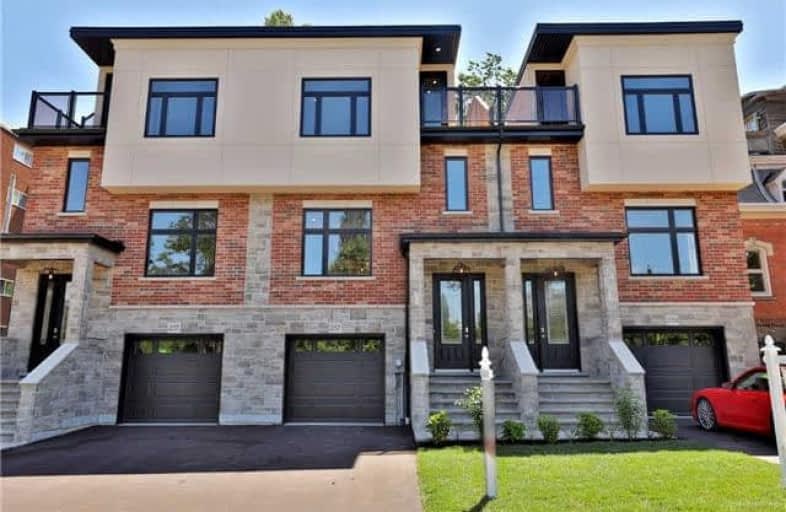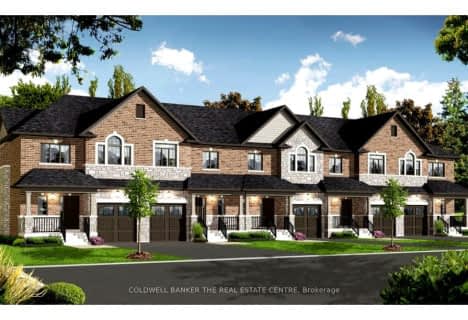Sold on Aug 30, 2017
Note: Property is not currently for sale or for rent.

-
Type: Att/Row/Twnhouse
-
Style: 3-Storey
-
Size: 1500 sqft
-
Lot Size: 25 x 73 Feet
-
Age: New
-
Days on Site: 55 Days
-
Added: Sep 07, 2019 (1 month on market)
-
Updated:
-
Last Checked: 2 months ago
-
MLS®#: X3865768
-
Listed By: Royal lepage state realty, brokerage
Heart Of Durand Neighborhood Walk To Restaurants Cafes, Trendy Locke & James St. Hospitals, Go Station. This Is A Must See You Won't Be Disappointed. 3 New Built Custom Towns. 3 Bedrooms 2.5 Bath, Open Concept. 10-Foot Ceilings On The 2nd Floor. Attached Garage, Attractive Exterior In Concrete Stone, Brick And Stucco. Back Yard Off Main Floor Family Room, Balcony Off Great Rm. Option Of Impressive Unique Roof Top Terrace. Must See!!!
Property Details
Facts for 259 Park Street, Hamilton
Status
Days on Market: 55
Last Status: Sold
Sold Date: Aug 30, 2017
Closed Date: Nov 30, 2017
Expiry Date: Nov 30, 2017
Sold Price: $830,644
Unavailable Date: Aug 30, 2017
Input Date: Jul 07, 2017
Prior LSC: Listing with no contract changes
Property
Status: Sale
Property Type: Att/Row/Twnhouse
Style: 3-Storey
Size (sq ft): 1500
Age: New
Area: Hamilton
Community: Durand
Availability Date: Tba
Inside
Bedrooms: 3
Bathrooms: 3
Kitchens: 1
Rooms: 6
Den/Family Room: No
Air Conditioning: Central Air
Fireplace: No
Laundry Level: Lower
Central Vacuum: N
Washrooms: 3
Utilities
Electricity: Yes
Gas: Yes
Cable: Yes
Telephone: Available
Building
Basement: Fin W/O
Basement 2: Finished
Heat Type: Forced Air
Heat Source: Gas
Exterior: Brick
Exterior: Stone
Elevator: N
UFFI: No
Energy Certificate: N
Green Verification Status: N
Water Supply: Municipal
Physically Handicapped-Equipped: N
Special Designation: Unknown
Retirement: N
Parking
Driveway: Private
Garage Spaces: 1
Garage Type: Attached
Covered Parking Spaces: 2
Total Parking Spaces: 3
Fees
Tax Year: 2017
Tax Legal Description: Part Lots 93,94,95&96, Plan 1270,City Of Hamilton*
Highlights
Feature: Golf
Feature: Hospital
Feature: Library
Feature: Park
Feature: Public Transit
Feature: School
Land
Cross Street: Charlton & Herkimer
Municipality District: Hamilton
Fronting On: North
Pool: None
Sewer: Sewers
Lot Depth: 73 Feet
Lot Frontage: 25 Feet
Acres: < .50
Additional Media
- Virtual Tour: http://www.rstours.ca/25780
Rooms
Room details for 259 Park Street, Hamilton
| Type | Dimensions | Description |
|---|---|---|
| Foyer Main | - | |
| Kitchen 2nd | 3.01 x 4.01 | |
| Dining 2nd | 3.43 x 3.71 | |
| Great Rm 2nd | 4.01 x 5.79 | |
| Bathroom 2nd | - | 2 Pc Bath |
| Master 3rd | 3.66 x 3.96 | Ensuite Bath |
| 2nd Br 3rd | 3.10 x 3.15 | |
| 3rd Br 3rd | 3.10 x 3.23 | |
| Family Lower | 4.17 x 4.57 | |
| Bathroom 3rd | - | 4 Pc Bath |
| Bathroom 3rd | - | 5 Pc Ensuite |
| Other Upper | - | Balcony |
| XXXXXXXX | XXX XX, XXXX |
XXXX XXX XXXX |
$XXX,XXX |
| XXX XX, XXXX |
XXXXXX XXX XXXX |
$XXX,XXX |
| XXXXXXXX XXXX | XXX XX, XXXX | $830,644 XXX XXXX |
| XXXXXXXX XXXXXX | XXX XX, XXXX | $749,900 XXX XXXX |

Goodwood Public School
Elementary: PublicSt Joseph Catholic School
Elementary: CatholicScott Central Public School
Elementary: PublicUxbridge Public School
Elementary: PublicQuaker Village Public School
Elementary: PublicJoseph Gould Public School
Elementary: PublicÉSC Pape-François
Secondary: CatholicBrooklin High School
Secondary: PublicPort Perry High School
Secondary: PublicNotre Dame Catholic Secondary School
Secondary: CatholicUxbridge Secondary School
Secondary: PublicStouffville District Secondary School
Secondary: Public- 3 bath
- 3 bed
- 1500 sqft
16 Philip Joseph Lane, Uxbridge, Ontario • L9P 1H6 • Uxbridge



