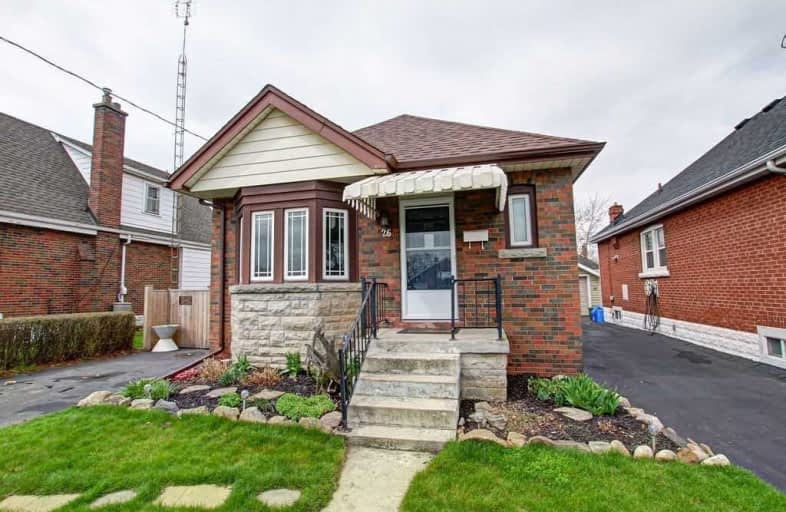
3D Walkthrough

St. John the Baptist Catholic Elementary School
Elementary: Catholic
1.02 km
Viscount Montgomery Public School
Elementary: Public
1.04 km
A M Cunningham Junior Public School
Elementary: Public
0.62 km
Memorial (City) School
Elementary: Public
1.15 km
W H Ballard Public School
Elementary: Public
0.49 km
Queen Mary Public School
Elementary: Public
1.03 km
Vincent Massey/James Street
Secondary: Public
3.21 km
ÉSAC Mère-Teresa
Secondary: Catholic
3.20 km
Delta Secondary School
Secondary: Public
0.63 km
Glendale Secondary School
Secondary: Public
2.61 km
Sir Winston Churchill Secondary School
Secondary: Public
0.98 km
Sherwood Secondary School
Secondary: Public
1.73 km













