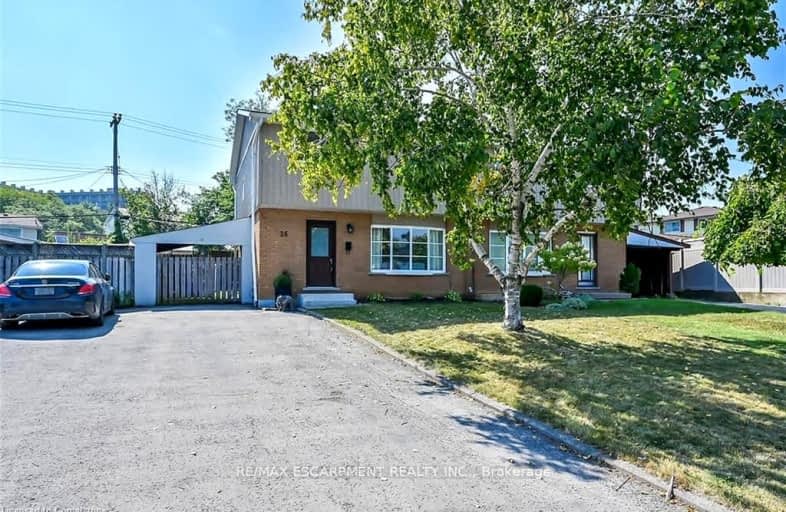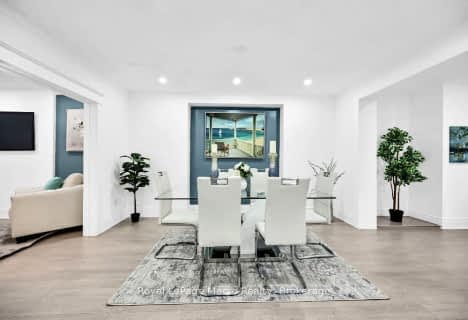Car-Dependent
- Most errands require a car.
49
/100
Some Transit
- Most errands require a car.
48
/100
Somewhat Bikeable
- Most errands require a car.
42
/100

Glen Echo Junior Public School
Elementary: Public
1.63 km
St. Luke Catholic Elementary School
Elementary: Catholic
0.78 km
Elizabeth Bagshaw School
Elementary: Public
0.99 km
St. Paul Catholic Elementary School
Elementary: Catholic
1.65 km
Billy Green Elementary School
Elementary: Public
1.42 km
Sir Wilfrid Laurier Public School
Elementary: Public
0.52 km
ÉSAC Mère-Teresa
Secondary: Catholic
3.18 km
Delta Secondary School
Secondary: Public
3.68 km
Glendale Secondary School
Secondary: Public
1.50 km
Sir Winston Churchill Secondary School
Secondary: Public
2.75 km
Sherwood Secondary School
Secondary: Public
3.21 km
Saltfleet High School
Secondary: Public
3.44 km
-
Heritage Green Sports Park
447 1st Rd W, Stoney Creek ON 1.52km -
Glendale Park
1.86km -
Heritage Green Leash Free Dog Park
Stoney Creek ON 2.06km
-
RBC Royal Bank
Lawrence Rd, Hamilton ON 0.91km -
RBC Royal Bank
2132 King St E, Hamilton ON L8K 1W6 2.23km -
BMO Bank of Montreal
290 Queenston Rd, Hamilton ON L8K 1H1 2.31km














