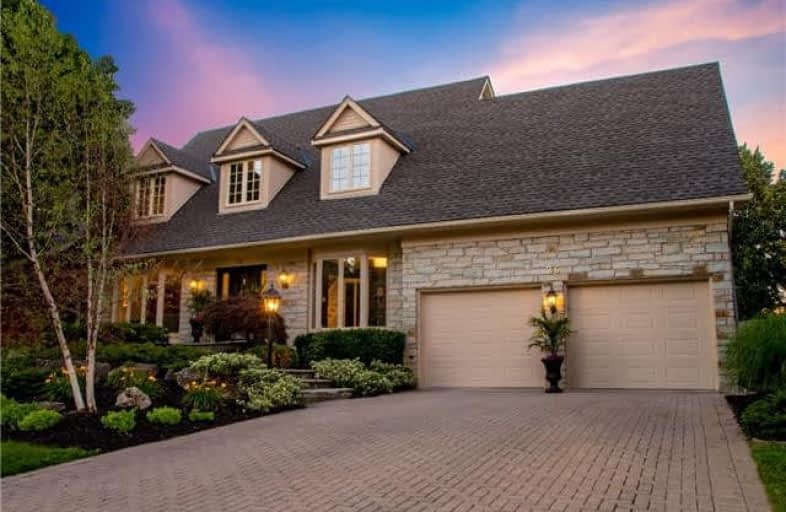
Aldershot Elementary School
Elementary: Public
3.40 km
St. Thomas Catholic Elementary School
Elementary: Catholic
0.97 km
Mary Hopkins Public School
Elementary: Public
1.41 km
Allan A Greenleaf Elementary
Elementary: Public
2.25 km
Guardian Angels Catholic Elementary School
Elementary: Catholic
2.88 km
Guy B Brown Elementary Public School
Elementary: Public
2.19 km
École secondaire Georges-P-Vanier
Secondary: Public
7.50 km
Aldershot High School
Secondary: Public
4.03 km
M M Robinson High School
Secondary: Public
5.77 km
Notre Dame Roman Catholic Secondary School
Secondary: Catholic
6.52 km
Sir John A Macdonald Secondary School
Secondary: Public
8.02 km
Waterdown District High School
Secondary: Public
2.34 km














