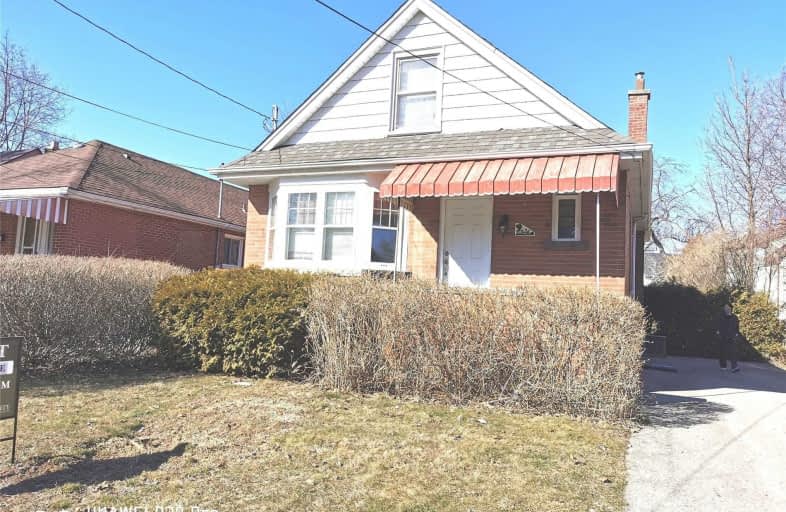Sold on Mar 27, 2021
Note: Property is not currently for sale or for rent.

-
Type: Detached
-
Style: 1 1/2 Storey
-
Lot Size: 40 x 100 Feet
-
Age: 51-99 years
-
Taxes: $4,790 per year
-
Days on Site: 6 Days
-
Added: Mar 21, 2021 (6 days on market)
-
Updated:
-
Last Checked: 3 months ago
-
MLS®#: X5161012
-
Listed By: Real one realty inc., brokerage
Location And Location! Income Generating Investment Property With 5+3 Bed Rooms, All Rooms Are Bright And Good Size, Separate Outside Entrance To Basement, Separate Two Units For Easy To Sign One/Two Group Lease, It Is Always Easy To Rent. Well Maintained, Excellent Interior Finishes, It Is Much Larger Than It Looks, Seller & Listing Agent Make No Representation/ Warranties Re: Status Of The Basement And Measurements
Extras
2 Fridges, 2 Stoves , 2Kits, Washer And Dryer Hot Water Heater Rental
Property Details
Facts for 26 Glenmount Avenue, Hamilton
Status
Days on Market: 6
Last Status: Sold
Sold Date: Mar 27, 2021
Closed Date: May 03, 2021
Expiry Date: Aug 30, 2021
Sold Price: $725,000
Unavailable Date: Mar 27, 2021
Input Date: Mar 21, 2021
Prior LSC: Listing with no contract changes
Property
Status: Sale
Property Type: Detached
Style: 1 1/2 Storey
Age: 51-99
Area: Hamilton
Community: Westdale
Availability Date: Tbd
Inside
Bedrooms: 8
Bathrooms: 2
Kitchens: 2
Rooms: 11
Den/Family Room: Yes
Air Conditioning: Central Air
Fireplace: No
Washrooms: 2
Building
Basement: Finished
Heat Type: Forced Air
Heat Source: Gas
Exterior: Brick
Water Supply: Municipal
Special Designation: Unknown
Retirement: Y
Parking
Driveway: Available
Garage Type: None
Covered Parking Spaces: 3
Total Parking Spaces: 3
Fees
Tax Year: 2020
Tax Legal Description: Lt 16, Pl 654 ; Hamilton
Taxes: $4,790
Land
Cross Street: Main St W And Norfol
Municipality District: Hamilton
Fronting On: North
Pool: None
Sewer: Sewers
Lot Depth: 100 Feet
Lot Frontage: 40 Feet
Waterfront: None
Rooms
Room details for 26 Glenmount Avenue, Hamilton
| Type | Dimensions | Description |
|---|---|---|
| Kitchen Ground | 3.36 x 3.36 | |
| Living Ground | 1.83 x 3.36 | |
| Br Ground | 3.14 x 2.90 | |
| 2nd Br Ground | 2.78 x 3.14 | |
| 3rd Br Ground | 2.78 x 3.14 | |
| Bathroom Ground | - | 4 Pc Bath |
| 4th Br 2nd | 3.32 x 3.05 | |
| 5th Br 2nd | 4.58 x 3.05 | |
| Br Bsmt | 2.84 x 3.05 | |
| Br Bsmt | 2.93 x 2.87 | |
| Br Bsmt | 3.05 x 3.23 | |
| Kitchen Bsmt | 3.05 x 6.10 |
| XXXXXXXX | XXX XX, XXXX |
XXXX XXX XXXX |
$XXX,XXX |
| XXX XX, XXXX |
XXXXXX XXX XXXX |
$XXX,XXX |
| XXXXXXXX XXXX | XXX XX, XXXX | $725,000 XXX XXXX |
| XXXXXXXX XXXXXX | XXX XX, XXXX | $699,800 XXX XXXX |

Glenwood Special Day School
Elementary: PublicHolbrook Junior Public School
Elementary: PublicMountview Junior Public School
Elementary: PublicCanadian Martyrs Catholic Elementary School
Elementary: CatholicSt. Teresa of Avila Catholic Elementary School
Elementary: CatholicDalewood Senior Public School
Elementary: PublicÉcole secondaire Georges-P-Vanier
Secondary: PublicSt. Mary Catholic Secondary School
Secondary: CatholicSir Allan MacNab Secondary School
Secondary: PublicWestdale Secondary School
Secondary: PublicWestmount Secondary School
Secondary: PublicSt. Thomas More Catholic Secondary School
Secondary: Catholic

