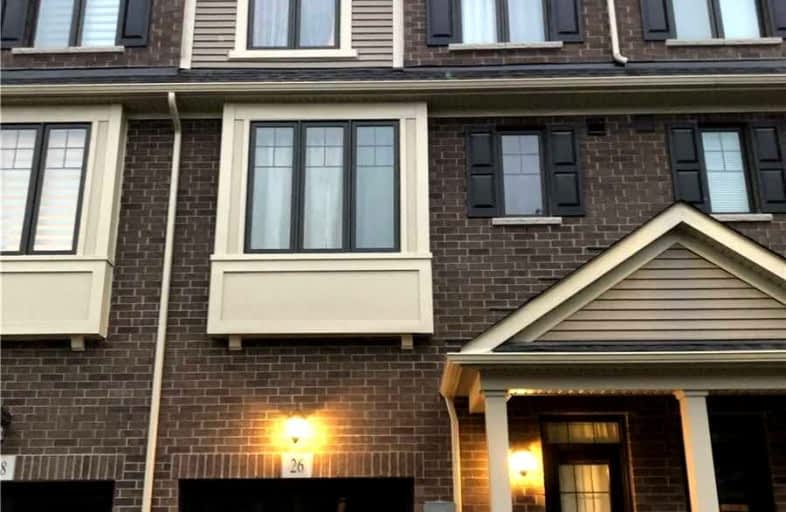Removed on Feb 07, 2022
Note: Property is not currently for sale or for rent.

-
Type: Att/Row/Twnhouse
-
Style: 3-Storey
-
Size: 1500 sqft
-
Lease Term: 1 Year
-
Possession: Immediate
-
All Inclusive: N
-
Lot Size: 18 x 78 Feet
-
Age: New
-
Days on Site: 24 Days
-
Added: Jan 14, 2022 (3 weeks on market)
-
Updated:
-
Last Checked: 3 months ago
-
MLS®#: X5473084
-
Listed By: Right at home realty inc., brokerage
***1750 Sqft*** Spacious 4 Bed Rooms 2 Yr New Town House Freshly Painted ,Having One Bed Room On Ground Floor With En Suit, 2nd Floor Great Family Room With Laminate And Pot Lights ,Kitchen With Back Splash And Granite Counter , Along With Eat In Area Out Look Backyard,3rd Floor With 1 Master Bed Room Having En Suit 3Pc Wash Room And, One Extra 3Pc Wash Room For Common,Laundry Is On Same Floor With Bed Room,2 Car Parking 1In Garage And 1 At Drive Way
Extras
Fridge,Stove,Dishwasher,Washer And Dryer,Hot Water Tank Is Rental,Close To School, Park And Hyws And Public Transit
Property Details
Facts for 26 Hibiscus Lane, Hamilton
Status
Days on Market: 24
Last Status: Suspended
Sold Date: Jun 30, 2025
Closed Date: Nov 30, -0001
Expiry Date: Apr 30, 2022
Unavailable Date: Feb 07, 2022
Input Date: Jan 14, 2022
Prior LSC: Listing with no contract changes
Property
Status: Lease
Property Type: Att/Row/Twnhouse
Style: 3-Storey
Size (sq ft): 1500
Age: New
Area: Hamilton
Community: Vincent
Availability Date: Immediate
Inside
Bedrooms: 4
Bathrooms: 4
Kitchens: 1
Rooms: 6
Den/Family Room: Yes
Air Conditioning: Central Air
Fireplace: No
Laundry: Ensuite
Washrooms: 4
Utilities
Utilities Included: N
Building
Basement: Unfinished
Heat Type: Forced Air
Heat Source: Gas
Exterior: Brick
Private Entrance: Y
Water Supply: Municipal
Special Designation: Unknown
Parking
Driveway: Private
Parking Included: Yes
Garage Spaces: 1
Garage Type: Built-In
Covered Parking Spaces: 1
Total Parking Spaces: 2
Fees
Cable Included: No
Central A/C Included: No
Common Elements Included: No
Heating Included: No
Hydro Included: No
Water Included: No
Land
Cross Street: Quigley Rd And Albri
Municipality District: Hamilton
Fronting On: West
Pool: None
Sewer: Sewers
Lot Depth: 78 Feet
Lot Frontage: 18 Feet
Payment Frequency: Monthly
Rooms
Room details for 26 Hibiscus Lane, Hamilton
| Type | Dimensions | Description |
|---|---|---|
| Br Ground | 2.44 x 3.05 | Broadloom, 3 Pc Ensuite |
| Dining 2nd | 3.30 x 5.20 | Laminate, O/Looks Backyard |
| Kitchen 2nd | - | Laminate, B/I Appliances |
| Family 2nd | 7.00 x 4.20 | Laminate, 2 Pc Bath |
| Prim Bdrm 3rd | 3.30 x 3.50 | 4 Pc Ensuite, W/I Closet |
| 3rd Br 3rd | 2.70 x 2.60 | Window, Closet |
| 4th Br 3rd | 2.70 x 2.50 | Window, Closet |
| XXXXXXXX | XXX XX, XXXX |
XXXXXXX XXX XXXX |
|
| XXX XX, XXXX |
XXXXXX XXX XXXX |
$X,XXX | |
| XXXXXXXX | XXX XX, XXXX |
XXXX XXX XXXX |
$XXX,XXX |
| XXX XX, XXXX |
XXXXXX XXX XXXX |
$XXX,XXX |
| XXXXXXXX XXXXXXX | XXX XX, XXXX | XXX XXXX |
| XXXXXXXX XXXXXX | XXX XX, XXXX | $2,700 XXX XXXX |
| XXXXXXXX XXXX | XXX XX, XXXX | $765,000 XXX XXXX |
| XXXXXXXX XXXXXX | XXX XX, XXXX | $774,999 XXX XXXX |

Sir Isaac Brock Junior Public School
Elementary: PublicGlen Echo Junior Public School
Elementary: PublicGlen Brae Middle School
Elementary: PublicSt. Luke Catholic Elementary School
Elementary: CatholicElizabeth Bagshaw School
Elementary: PublicSir Wilfrid Laurier Public School
Elementary: PublicDelta Secondary School
Secondary: PublicGlendale Secondary School
Secondary: PublicSir Winston Churchill Secondary School
Secondary: PublicSherwood Secondary School
Secondary: PublicSaltfleet High School
Secondary: PublicCardinal Newman Catholic Secondary School
Secondary: Catholic

