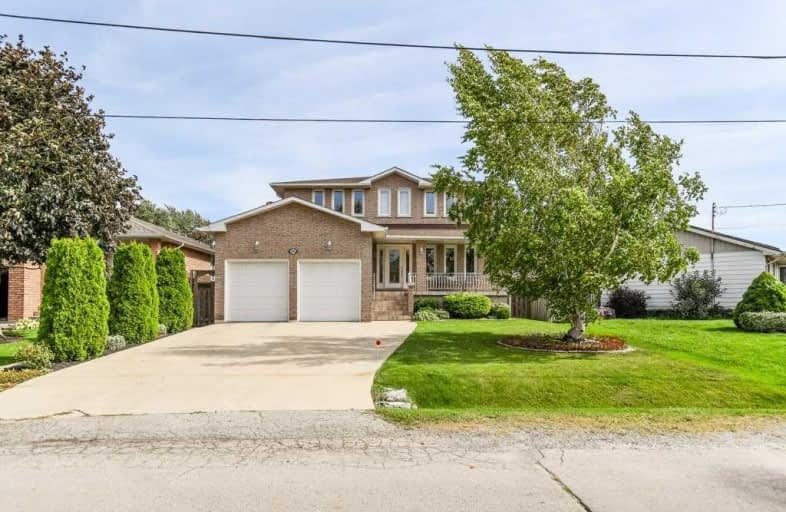
St. James the Apostle Catholic Elementary School
Elementary: Catholic
1.15 km
Mount Albion Public School
Elementary: Public
1.14 km
St. Paul Catholic Elementary School
Elementary: Catholic
2.34 km
Our Lady of the Assumption Catholic Elementary School
Elementary: Catholic
1.29 km
St. Mark Catholic Elementary School
Elementary: Catholic
0.49 km
Gatestone Elementary Public School
Elementary: Public
0.54 km
ÉSAC Mère-Teresa
Secondary: Catholic
5.16 km
Glendale Secondary School
Secondary: Public
4.86 km
Sir Winston Churchill Secondary School
Secondary: Public
6.33 km
Saltfleet High School
Secondary: Public
0.36 km
Cardinal Newman Catholic Secondary School
Secondary: Catholic
5.36 km
Bishop Ryan Catholic Secondary School
Secondary: Catholic
2.78 km




