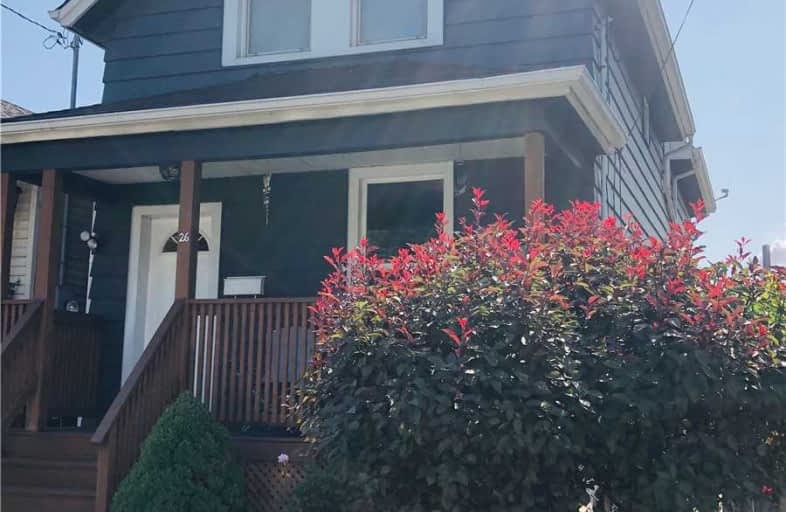Sold on Sep 08, 2019
Note: Property is not currently for sale or for rent.

-
Type: Detached
-
Style: 2-Storey
-
Size: 1100 sqft
-
Lot Size: 25 x 114 Feet
-
Age: 51-99 years
-
Taxes: $1,805 per year
-
Days on Site: 39 Days
-
Added: Sep 09, 2019 (1 month on market)
-
Updated:
-
Last Checked: 2 months ago
-
MLS®#: X4533835
-
Listed By: Royal lepage burloak real estate services, brokerage
Lovingly Maintained Home Offers 4 Beds & 1 Bath. Welcoming Front Porch And Colourful Gardens In Front & Fenced Yard. Features Include A Separate Garage/Workshop, 1 Rear Parking Spot, Gleaming Hardwood, High Ceilings, Eat In Kitchen, Separate Living/ Dining And Tons Of Character. So Many Updates Both Inside And Out Have Been Done Including Windows, Doors, Shingles, A/C, Furnace, Insulation, Electrical, Vapour Barrior & Weeping Tile. Close To Centre Mall, Park
Extras
Incl: Fridge, Stove, Portable Dishwasher, Washer, Dryer, Hot Water Heater Excl: Curtains In Master Bedroom, Living, Diving Room, Freezer In Basement
Property Details
Facts for 26 Martimas Avenue, Hamilton
Status
Days on Market: 39
Last Status: Sold
Sold Date: Sep 08, 2019
Closed Date: Oct 24, 2019
Expiry Date: Nov 30, 2019
Sold Price: $361,000
Unavailable Date: Sep 08, 2019
Input Date: Jul 31, 2019
Property
Status: Sale
Property Type: Detached
Style: 2-Storey
Size (sq ft): 1100
Age: 51-99
Area: Hamilton
Community: Crown Point
Availability Date: Flexible
Assessment Amount: $164,000
Assessment Year: 2016
Inside
Bedrooms: 4
Bathrooms: 1
Kitchens: 1
Rooms: 7
Den/Family Room: Yes
Air Conditioning: Central Air
Fireplace: No
Laundry Level: Lower
Central Vacuum: N
Washrooms: 1
Building
Basement: Full
Basement 2: Unfinished
Heat Type: Forced Air
Heat Source: Gas
Exterior: Alum Siding
Exterior: Vinyl Siding
Elevator: N
Energy Certificate: N
Green Verification Status: N
Water Supply: Municipal
Special Designation: Unknown
Retirement: N
Parking
Driveway: None
Garage Type: Detached
Total Parking Spaces: 1
Fees
Tax Year: 2019
Tax Legal Description: Lt 331 Pl 505, Hamilton
Taxes: $1,805
Highlights
Feature: Fenced Yard
Feature: Level
Feature: Place Of Worship
Feature: Public Transit
Land
Cross Street: Kenilworth/Mcanulty
Municipality District: Hamilton
Fronting On: West
Parcel Number: 172409018
Pool: None
Sewer: Sewers
Lot Depth: 114 Feet
Lot Frontage: 25 Feet
Acres: < .50
Rooms
Room details for 26 Martimas Avenue, Hamilton
| Type | Dimensions | Description |
|---|---|---|
| Living Ground | 3.48 x 3.73 | Hardwood Floor |
| Dining Ground | 2.82 x 3.53 | Hardwood Floor |
| Kitchen Ground | 3.53 x 4.45 | Eat-In Kitchen |
| Master 2nd | 2.77 x 4.47 | |
| Br 2nd | 2.77 x 4.47 | |
| Br 2nd | 2.18 x 3.43 | |
| Br 2nd | 2.74 x 2.79 | |
| Bathroom 2nd | - | 4 Pc Bath |
| Laundry Bsmt | - |
| XXXXXXXX | XXX XX, XXXX |
XXXX XXX XXXX |
$XXX,XXX |
| XXX XX, XXXX |
XXXXXX XXX XXXX |
$XXX,XXX |
| XXXXXXXX XXXX | XXX XX, XXXX | $361,000 XXX XXXX |
| XXXXXXXX XXXXXX | XXX XX, XXXX | $369,900 XXX XXXX |

St. John the Baptist Catholic Elementary School
Elementary: CatholicA M Cunningham Junior Public School
Elementary: PublicHoly Name of Jesus Catholic Elementary School
Elementary: CatholicMemorial (City) School
Elementary: PublicW H Ballard Public School
Elementary: PublicQueen Mary Public School
Elementary: PublicVincent Massey/James Street
Secondary: PublicÉSAC Mère-Teresa
Secondary: CatholicDelta Secondary School
Secondary: PublicGlendale Secondary School
Secondary: PublicSir Winston Churchill Secondary School
Secondary: PublicSherwood Secondary School
Secondary: Public

