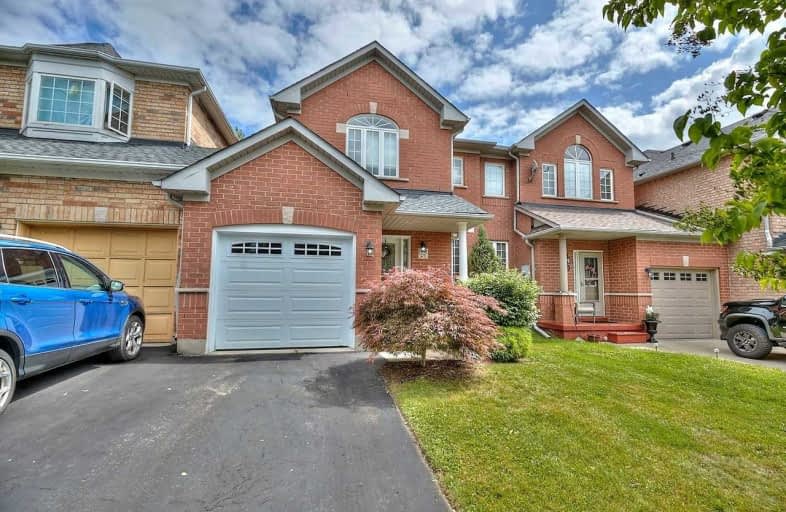Sold on Aug 30, 2019
Note: Property is not currently for sale or for rent.

-
Type: Att/Row/Twnhouse
-
Style: 2-Storey
-
Size: 1500 sqft
-
Lot Size: 24.18 x 120.64 Feet
-
Age: 16-30 years
-
Taxes: $3,900 per year
-
Days on Site: 7 Days
-
Added: Sep 07, 2019 (1 week on market)
-
Updated:
-
Last Checked: 3 months ago
-
MLS®#: X4556167
-
Listed By: Better homes and gardens real estate signature service, brokerag
Welcome To 26 Moore Cres & Welcome To The "Good Life" In Ancaster. Freehold Town W/ The Feel Of A Fully Detached Home. Living Area Is An Open Layout & Boasts Gleaming Hardwood Flooring, Gas Fireplace, Dining Area, & O/L Fully Landscaped/Fenced Backyard. Accommodating Kitchen W/ Nice Cove Area For Eating. Upper Level Fts 2 Bdrms - Each W/ Their Own Private Ensuite Bathroom - Master W/ French Doors & Juliette Balcony O/L Sunroom. This Could Indeed Be The One!
Extras
Minumum 6 Hours Required For All Showings. 24 Hour Irrev Required For All Offers.
Property Details
Facts for 26 Moore Crescent, Hamilton
Status
Days on Market: 7
Last Status: Sold
Sold Date: Aug 30, 2019
Closed Date: Nov 06, 2019
Expiry Date: Nov 23, 2019
Sold Price: $525,000
Unavailable Date: Aug 30, 2019
Input Date: Aug 23, 2019
Prior LSC: Listing with no contract changes
Property
Status: Sale
Property Type: Att/Row/Twnhouse
Style: 2-Storey
Size (sq ft): 1500
Age: 16-30
Area: Hamilton
Community: Ancaster
Availability Date: Flex
Inside
Bedrooms: 2
Bathrooms: 3
Kitchens: 1
Rooms: 9
Den/Family Room: No
Air Conditioning: Central Air
Fireplace: Yes
Washrooms: 3
Building
Basement: Full
Basement 2: Unfinished
Heat Type: Forced Air
Heat Source: Gas
Exterior: Brick
Water Supply: Municipal
Special Designation: Unknown
Parking
Driveway: Front Yard
Garage Spaces: 1
Garage Type: Attached
Covered Parking Spaces: 1
Total Parking Spaces: 2
Fees
Tax Year: 2018
Tax Legal Description: Pt Blk 160 Pl 62M831, Parts 36 And 37 On 62R15307;
Taxes: $3,900
Highlights
Feature: Fenced Yard
Feature: Hospital
Feature: Park
Feature: Place Of Worship
Feature: Public Transit
Feature: School
Land
Cross Street: Jerseyville Rd W/Ste
Municipality District: Hamilton
Fronting On: North
Pool: None
Sewer: Sewers
Lot Depth: 120.64 Feet
Lot Frontage: 24.18 Feet
Rooms
Room details for 26 Moore Crescent, Hamilton
| Type | Dimensions | Description |
|---|---|---|
| Dining Main | 2.74 x 4.02 | |
| Sunroom Main | 4.02 x 3.04 | |
| Living Main | 4.01 x 5.56 | Fireplace |
| Kitchen Main | 3.04 x 5.79 | |
| Bathroom Main | - | 2 Pc Bath |
| Master 2nd | 4.02 x 4.62 | |
| Bathroom 2nd | - | 5 Pc Bath, Ensuite Bath |
| Br 2nd | 3.35 x 3.40 | |
| Bathroom 2nd | - | 4 Pc Bath, Ensuite Bath |
| XXXXXXXX | XXX XX, XXXX |
XXXX XXX XXXX |
$XXX,XXX |
| XXX XX, XXXX |
XXXXXX XXX XXXX |
$XXX,XXX |
| XXXXXXXX XXXX | XXX XX, XXXX | $525,000 XXX XXXX |
| XXXXXXXX XXXXXX | XXX XX, XXXX | $539,900 XXX XXXX |

Queen's Rangers Public School
Elementary: PublicAncaster Senior Public School
Elementary: PublicC H Bray School
Elementary: PublicSt. Ann (Ancaster) Catholic Elementary School
Elementary: CatholicSt. Joachim Catholic Elementary School
Elementary: CatholicFessenden School
Elementary: PublicDundas Valley Secondary School
Secondary: PublicSt. Mary Catholic Secondary School
Secondary: CatholicSir Allan MacNab Secondary School
Secondary: PublicBishop Tonnos Catholic Secondary School
Secondary: CatholicAncaster High School
Secondary: PublicSt. Thomas More Catholic Secondary School
Secondary: Catholic

