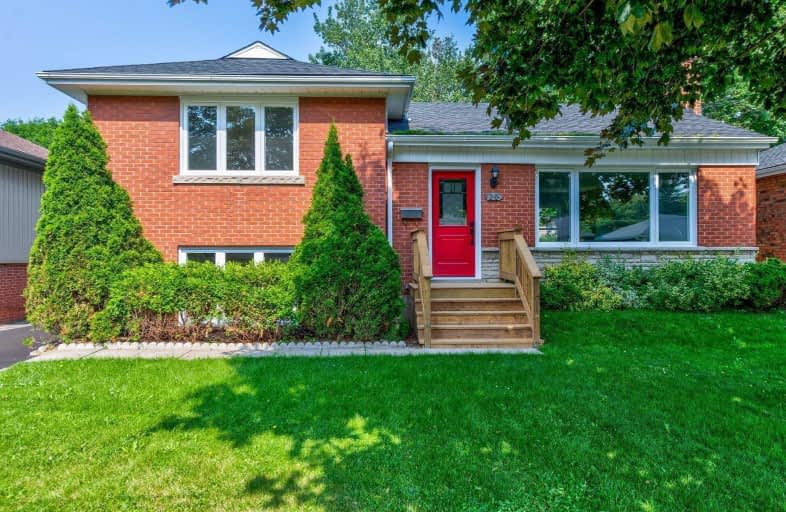
École élémentaire Pavillon de la jeunesse
Elementary: Public
0.36 km
Blessed Sacrament Catholic Elementary School
Elementary: Catholic
1.18 km
St. John the Baptist Catholic Elementary School
Elementary: Catholic
1.24 km
St. Margaret Mary Catholic Elementary School
Elementary: Catholic
0.60 km
Huntington Park Junior Public School
Elementary: Public
0.96 km
Highview Public School
Elementary: Public
0.39 km
Vincent Massey/James Street
Secondary: Public
1.31 km
ÉSAC Mère-Teresa
Secondary: Catholic
1.70 km
Nora Henderson Secondary School
Secondary: Public
1.87 km
Delta Secondary School
Secondary: Public
1.70 km
Sir Winston Churchill Secondary School
Secondary: Public
2.77 km
Sherwood Secondary School
Secondary: Public
0.36 km














