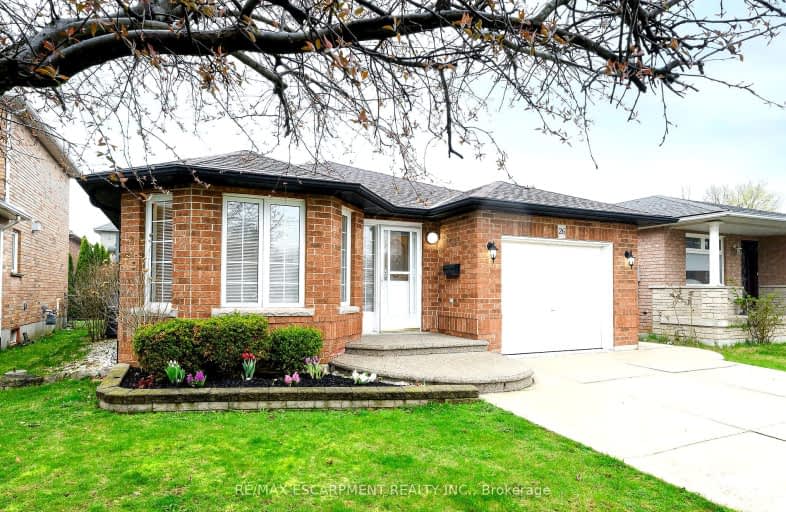Car-Dependent
- Most errands require a car.
43
/100
Some Transit
- Most errands require a car.
44
/100
Somewhat Bikeable
- Most errands require a car.
43
/100

Tiffany Hills Elementary Public School
Elementary: Public
1.72 km
St. Vincent de Paul Catholic Elementary School
Elementary: Catholic
1.49 km
James MacDonald Public School
Elementary: Public
1.82 km
Gordon Price School
Elementary: Public
1.49 km
R A Riddell Public School
Elementary: Public
1.44 km
St. Thérèse of Lisieux Catholic Elementary School
Elementary: Catholic
0.44 km
St. Charles Catholic Adult Secondary School
Secondary: Catholic
4.70 km
St. Mary Catholic Secondary School
Secondary: Catholic
4.94 km
Sir Allan MacNab Secondary School
Secondary: Public
2.47 km
Westdale Secondary School
Secondary: Public
5.68 km
Westmount Secondary School
Secondary: Public
2.57 km
St. Thomas More Catholic Secondary School
Secondary: Catholic
0.49 km
-
STM Park
Hamilton ON 0.29km -
Gourley Park
Hamilton ON 1.73km -
William Connell City-Wide Park
1086 W 5th St, Hamilton ON L9B 1J6 1.75km
-
TD Canada Trust Branch and ATM
781 Mohawk Rd W, Hamilton ON L9C 7B7 2.61km -
BMO Bank of Montreal
737 Golf Links Rd, Ancaster ON L9K 1L5 3.59km -
BMO Bank of Montreal
920 Upper Wentworth St, Hamilton ON L9A 5C5 4.41km














