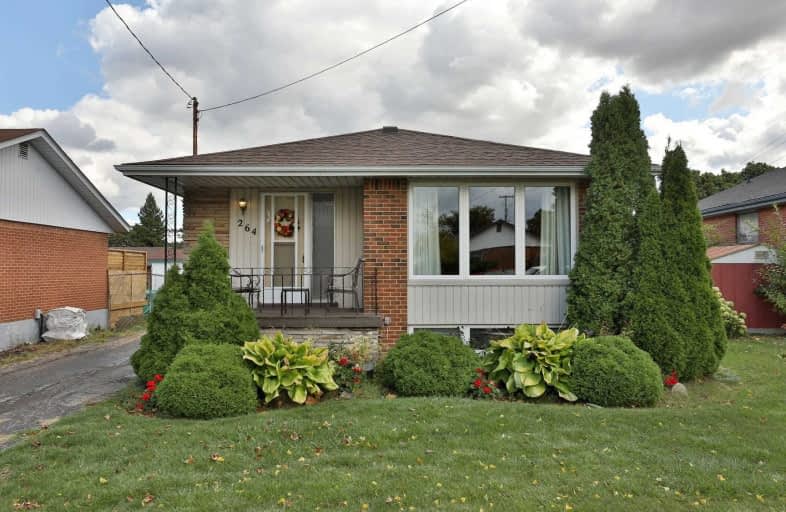
ÉIC Mère-Teresa
Elementary: Catholic
0.86 km
St. Anthony Daniel Catholic Elementary School
Elementary: Catholic
0.88 km
Richard Beasley Junior Public School
Elementary: Public
0.75 km
Lisgar Junior Public School
Elementary: Public
0.92 km
St. Margaret Mary Catholic Elementary School
Elementary: Catholic
0.50 km
Huntington Park Junior Public School
Elementary: Public
0.43 km
Vincent Massey/James Street
Secondary: Public
0.98 km
ÉSAC Mère-Teresa
Secondary: Catholic
0.81 km
Nora Henderson Secondary School
Secondary: Public
0.86 km
Delta Secondary School
Secondary: Public
2.75 km
Sherwood Secondary School
Secondary: Public
1.14 km
St. Jean de Brebeuf Catholic Secondary School
Secondary: Catholic
3.28 km














