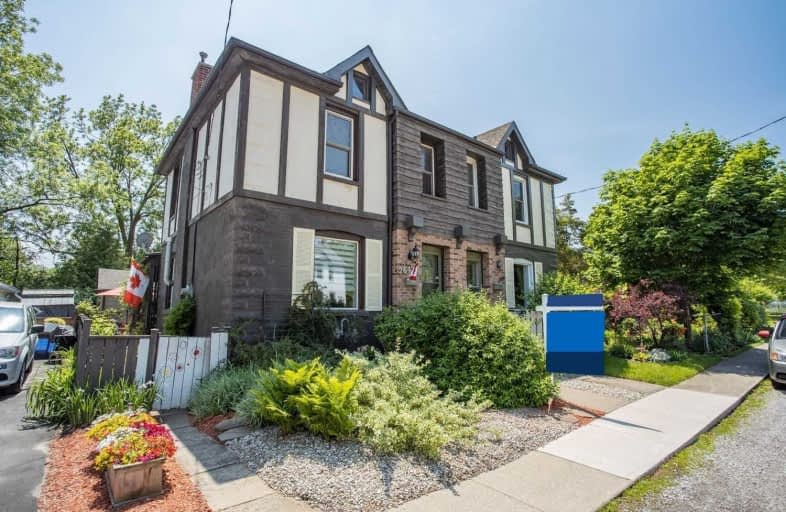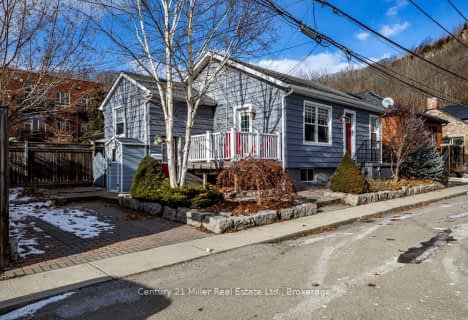
Video Tour

Yorkview School
Elementary: Public
1.85 km
St. Augustine Catholic Elementary School
Elementary: Catholic
0.93 km
St. Bernadette Catholic Elementary School
Elementary: Catholic
1.11 km
Dundana Public School
Elementary: Public
1.61 km
Dundas Central Public School
Elementary: Public
0.68 km
Sir William Osler Elementary School
Elementary: Public
1.51 km
Dundas Valley Secondary School
Secondary: Public
1.37 km
St. Mary Catholic Secondary School
Secondary: Catholic
3.49 km
Sir Allan MacNab Secondary School
Secondary: Public
5.33 km
Ancaster High School
Secondary: Public
6.57 km
Westdale Secondary School
Secondary: Public
5.35 km
St. Thomas More Catholic Secondary School
Secondary: Catholic
7.08 km


