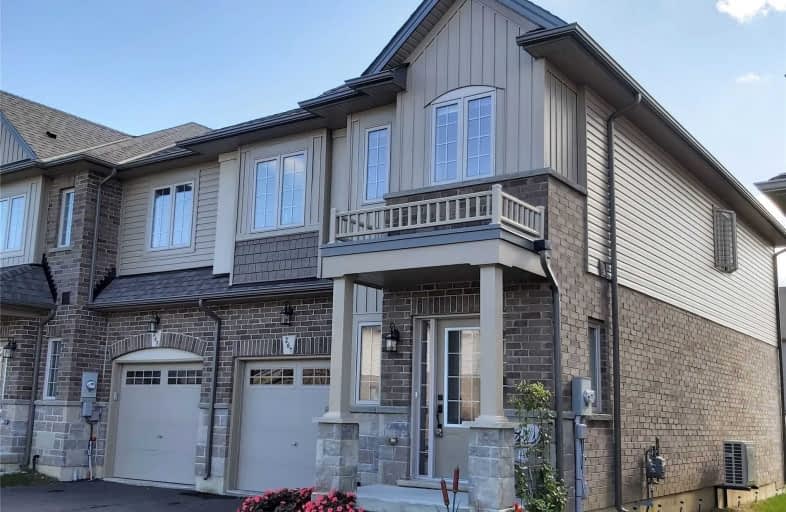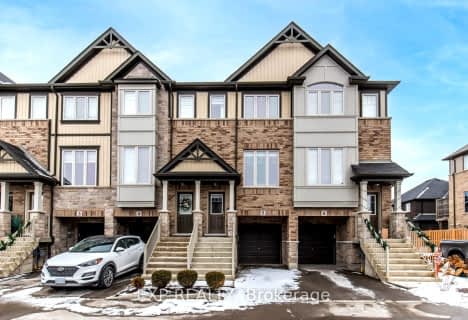Leased on Mar 22, 2021
Note: Property is not currently for sale or for rent.

-
Type: Att/Row/Twnhouse
-
Style: 2-Storey
-
Lease Term: 1 Year
-
Possession: No Data
-
All Inclusive: N
-
Lot Size: 26.97 x 99.41 Feet
-
Age: 0-5 years
-
Days on Site: 4 Days
-
Added: Mar 18, 2021 (4 days on market)
-
Updated:
-
Last Checked: 2 months ago
-
MLS®#: X5159056
-
Listed By: Peak real estate solutions inc., brokerage
Welcome To 267 Pumpkin Pass In Binbrook/Hamilton*3 Bedroom End-Unit Townhouse For Lease*9 Ft Ceilings*Spacious Open Concept*Quiet Neighbourhood*Main Floor Offers A Large Foyer, 2 Piece Bathroom, Garage Entry To Home, Spacious Living Room, Chef Inspired Kitchen With Stainless Steel Appliances, Upgraded Cupboards, Breakfast Area & W/O To Deck*2nd Floor Offers A Huge Master W/Ensuite Bath & Closet*Well Appointed Bedrooms*Open Concept Den/Office*
Extras
Avail:May 1st*Extras-All Light Fixtures,Garage Door Opener W/Remote,Backyard Shed*Close To Parks/Schools/Shopping*Credit Bureau,Employment Letter,Photo Id,2 Paystubs & Rental Appl W/ All Offers*Showings Are March 20, 27& 28th W/24Hrs Notice
Property Details
Facts for 267 Pumpkin Pass, Hamilton
Status
Days on Market: 4
Last Status: Leased
Sold Date: Mar 22, 2021
Closed Date: May 01, 2021
Expiry Date: Jul 31, 2021
Sold Price: $2,500
Unavailable Date: Mar 22, 2021
Input Date: Mar 19, 2021
Property
Status: Lease
Property Type: Att/Row/Twnhouse
Style: 2-Storey
Age: 0-5
Area: Hamilton
Community: Binbrook
Inside
Bedrooms: 3
Bathrooms: 3
Kitchens: 1
Rooms: 6
Den/Family Room: No
Air Conditioning: Central Air
Fireplace: No
Laundry:
Washrooms: 3
Utilities
Utilities Included: N
Building
Basement: Full
Basement 2: Unfinished
Heat Type: Forced Air
Heat Source: Gas
Exterior: Alum Siding
Exterior: Brick
Private Entrance: Y
Water Supply: Municipal
Special Designation: Unknown
Parking
Driveway: Private
Parking Included: No
Garage Spaces: 1
Garage Type: Built-In
Covered Parking Spaces: 2
Total Parking Spaces: 3
Fees
Cable Included: No
Central A/C Included: No
Common Elements Included: No
Heating Included: No
Hydro Included: No
Water Included: No
Land
Cross Street: Binbrook And Highwa
Municipality District: Hamilton
Fronting On: South
Pool: None
Sewer: Sewers
Lot Depth: 99.41 Feet
Lot Frontage: 26.97 Feet
Rooms
Room details for 267 Pumpkin Pass, Hamilton
| Type | Dimensions | Description |
|---|---|---|
| Living Main | 3.48 x 6.20 | Broadloom, Window, Combined W/Dining |
| Kitchen Main | 2.72 x 5.77 | Ceramic Floor, Stainless Steel Appl, O/Looks Living |
| Breakfast Main | - | Ceramic Floor, W/O To Deck |
| Master 2nd | 3.99 x 4.60 | Broadloom, 3 Pc Ensuite, Closet |
| 2nd Br 2nd | 3.02 x 4.06 | Broadloom, Window, Closet |
| 3rd Br 2nd | 3.00 x 3.15 | Broadloom, Window, Closet |
| Den 2nd | 2.41 x 3.15 | Broadloom, Window, Open Concept |
| Bathroom 2nd | - | Ceramic Floor, 4 Pc Bath |
| XXXXXXXX | XXX XX, XXXX |
XXXXXX XXX XXXX |
$X,XXX |
| XXX XX, XXXX |
XXXXXX XXX XXXX |
$X,XXX | |
| XXXXXXXX | XXX XX, XXXX |
XXXXXX XXX XXXX |
$X,XXX |
| XXX XX, XXXX |
XXXXXX XXX XXXX |
$X,XXX | |
| XXXXXXXX | XXX XX, XXXX |
XXXX XXX XXXX |
$XXX,XXX |
| XXX XX, XXXX |
XXXXXX XXX XXXX |
$XXX,XXX |
| XXXXXXXX XXXXXX | XXX XX, XXXX | $2,500 XXX XXXX |
| XXXXXXXX XXXXXX | XXX XX, XXXX | $2,300 XXX XXXX |
| XXXXXXXX XXXXXX | XXX XX, XXXX | $2,000 XXX XXXX |
| XXXXXXXX XXXXXX | XXX XX, XXXX | $2,000 XXX XXXX |
| XXXXXXXX XXXX | XXX XX, XXXX | $522,000 XXX XXXX |
| XXXXXXXX XXXXXX | XXX XX, XXXX | $519,000 XXX XXXX |

École élémentaire Michaëlle Jean Elementary School
Elementary: PublicJanet Lee Public School
Elementary: PublicSt. Mark Catholic Elementary School
Elementary: CatholicGatestone Elementary Public School
Elementary: PublicSt. Matthew Catholic Elementary School
Elementary: CatholicBellmoore Public School
Elementary: PublicVincent Massey/James Street
Secondary: PublicÉSAC Mère-Teresa
Secondary: CatholicNora Henderson Secondary School
Secondary: PublicSaltfleet High School
Secondary: PublicSt. Jean de Brebeuf Catholic Secondary School
Secondary: CatholicBishop Ryan Catholic Secondary School
Secondary: Catholic- 3 bath
- 3 bed



