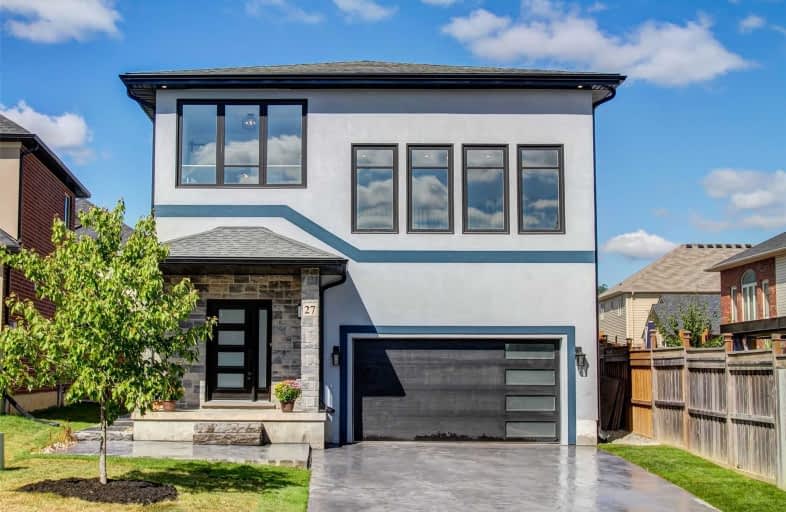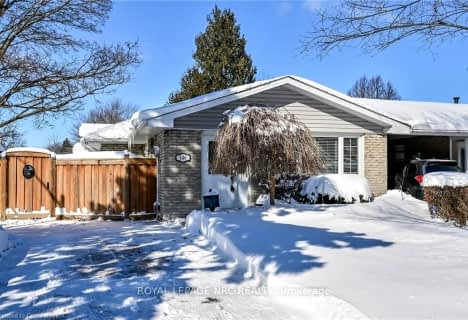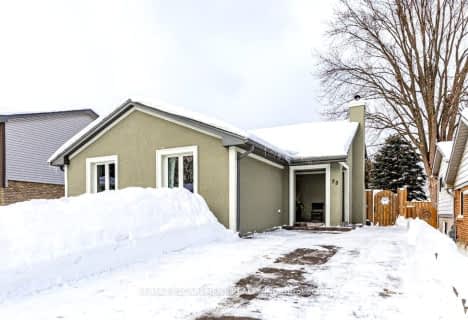
3D Walkthrough

Tiffany Hills Elementary Public School
Elementary: Public
1.38 km
St. Vincent de Paul Catholic Elementary School
Elementary: Catholic
2.28 km
Gordon Price School
Elementary: Public
2.39 km
Holy Name of Mary Catholic Elementary School
Elementary: Catholic
2.43 km
R A Riddell Public School
Elementary: Public
2.59 km
St. Thérèse of Lisieux Catholic Elementary School
Elementary: Catholic
1.04 km
St. Mary Catholic Secondary School
Secondary: Catholic
5.68 km
Sir Allan MacNab Secondary School
Secondary: Public
3.27 km
Westdale Secondary School
Secondary: Public
6.72 km
Westmount Secondary School
Secondary: Public
3.79 km
St. Jean de Brebeuf Catholic Secondary School
Secondary: Catholic
5.19 km
St. Thomas More Catholic Secondary School
Secondary: Catholic
1.40 km













