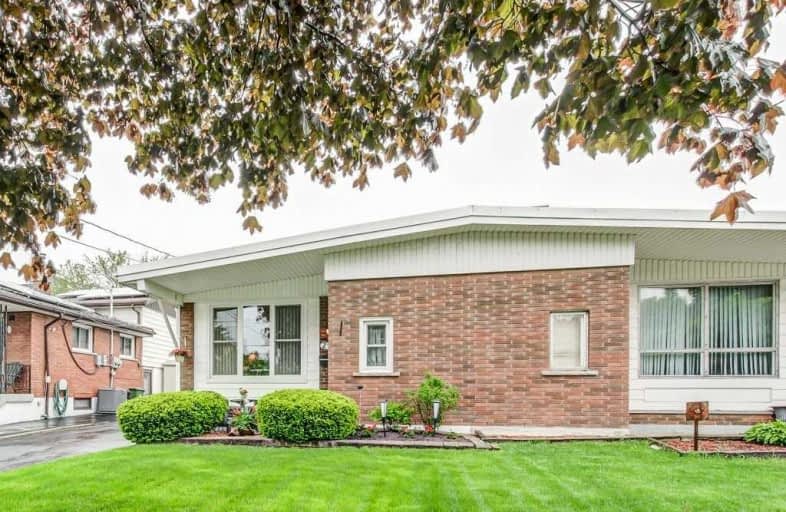
Richard Beasley Junior Public School
Elementary: Public
0.66 km
Lincoln Alexander Public School
Elementary: Public
1.54 km
Blessed Sacrament Catholic Elementary School
Elementary: Catholic
1.03 km
Our Lady of Lourdes Catholic Elementary School
Elementary: Catholic
1.11 km
Franklin Road Elementary Public School
Elementary: Public
0.90 km
Lawfield Elementary School
Elementary: Public
0.38 km
Vincent Massey/James Street
Secondary: Public
0.74 km
ÉSAC Mère-Teresa
Secondary: Catholic
1.50 km
Nora Henderson Secondary School
Secondary: Public
0.49 km
Sherwood Secondary School
Secondary: Public
2.05 km
Cathedral High School
Secondary: Catholic
3.68 km
St. Jean de Brebeuf Catholic Secondary School
Secondary: Catholic
2.44 km




