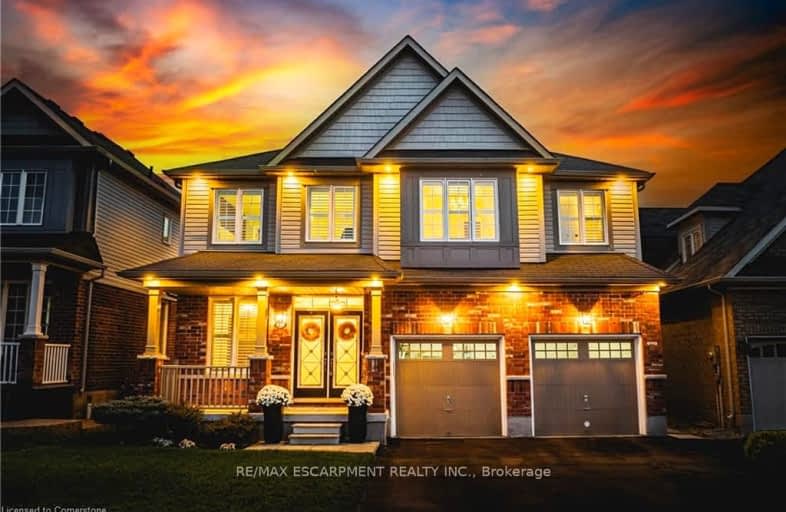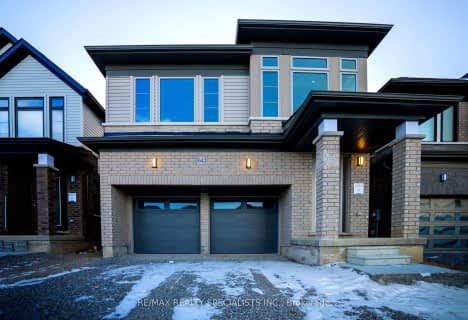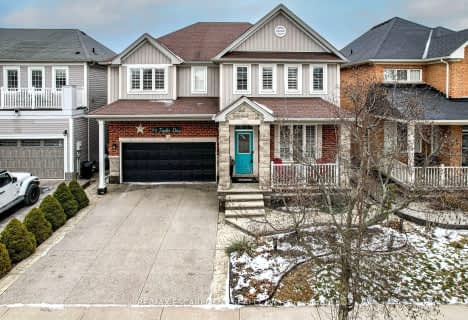Car-Dependent
- Almost all errands require a car.
19
/100
No Nearby Transit
- Almost all errands require a car.
0
/100
Somewhat Bikeable
- Most errands require a car.
38
/100

École élémentaire Michaëlle Jean Elementary School
Elementary: Public
2.54 km
Our Lady of the Assumption Catholic Elementary School
Elementary: Catholic
7.29 km
St. Mark Catholic Elementary School
Elementary: Catholic
7.15 km
Gatestone Elementary Public School
Elementary: Public
7.40 km
St. Matthew Catholic Elementary School
Elementary: Catholic
0.46 km
Bellmoore Public School
Elementary: Public
1.01 km
Vincent Massey/James Street
Secondary: Public
11.98 km
ÉSAC Mère-Teresa
Secondary: Catholic
10.58 km
Nora Henderson Secondary School
Secondary: Public
10.91 km
Saltfleet High School
Secondary: Public
7.92 km
St. Jean de Brebeuf Catholic Secondary School
Secondary: Catholic
9.91 km
Bishop Ryan Catholic Secondary School
Secondary: Catholic
7.00 km
-
Branthaven Fairgrounds
222 Fall Fair Way, Ontario 1.08km -
Eringate Park
Stoney Creek ON 7.34km -
Heritage Green Leash Free Dog Park
Stoney Creek ON 9.23km
-
CIBC
3011 Hwy 56 (Binbrook Road), Hamilton ON L0R 1C0 1.24km -
CIBC
2140 Rymal Rd E, Hamilton ON L0R 1P0 6.8km -
President's Choice Financial ATM
21 Upper Centennial Pky S, Stoney Creek ON L8J 3W2 7.17km













