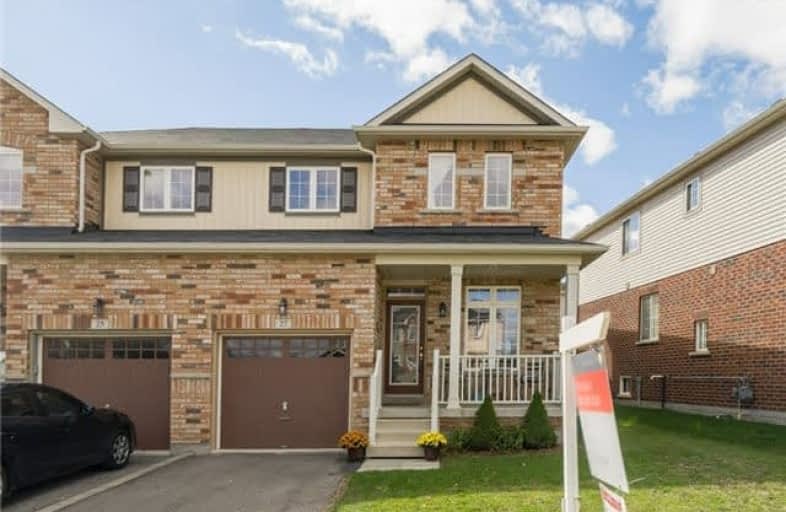Removed on Jan 19, 2019
Note: Property is not currently for sale or for rent.

-
Type: Semi-Detached
-
Style: 2-Storey
-
Size: 1500 sqft
-
Lot Size: 32.64 x 85.69 Feet
-
Age: 6-15 years
-
Taxes: $4,423 per year
-
Days on Site: 16 Days
-
Added: Sep 07, 2019 (2 weeks on market)
-
Updated:
-
Last Checked: 3 months ago
-
MLS®#: X4281727
-
Listed By: Keller williams edge realty, brokerage
Semi-Detach,Convenient Location To Hyws,Schools,Shopping&Rec Centre. Bright Main Floor W/ H/W &Ceramic Flring. Functional Den/Living Rm Is Open To Foyer. O/C Family Rm W/Gas F/P, Dining Rm O/L Backyard W/Large Entertainers' Deck. Kitchen Featuring S/S Appliances,Backsplash,Under Cabinet Lighting. Upstairs Includes New Upgraded Laminate Flring. Master Has Custom B/I's W/Lighting, 3rd Bedrm Has Custom Feature Wall. Unfinished Bsmt W/Rough-In To Do As You Like!
Extras
Inclusions: Fridge, Stove, Dishwasher, B/I Microwave, Washer, Dryer, Elf's, Window Coverings (Except Excluded). Exclusions:Wood Cabinet In Ensuite Bath, Wooden Shelf On Landing Wall, Curtains In Babies Room. Rental Items: Hot Water Heater.
Property Details
Facts for 27 Sadielou Boulevard, Hamilton
Status
Days on Market: 16
Last Status: Listing with no contract changes
Sold Date: Jun 19, 2025
Closed Date: Nov 30, -0001
Expiry Date: Jan 19, 2019
Unavailable Date: Nov 30, -0001
Input Date: Oct 19, 2018
Property
Status: Sale
Property Type: Semi-Detached
Style: 2-Storey
Size (sq ft): 1500
Age: 6-15
Area: Hamilton
Community: Waterdown
Availability Date: Tba
Inside
Bedrooms: 3
Bathrooms: 3
Kitchens: 1
Rooms: 7
Den/Family Room: Yes
Air Conditioning: Central Air
Fireplace: Yes
Laundry Level: Lower
Washrooms: 3
Building
Basement: Unfinished
Heat Type: Forced Air
Heat Source: Gas
Exterior: Brick
Exterior: Other
UFFI: No
Water Supply: Municipal
Special Designation: Unknown
Parking
Driveway: Private
Garage Spaces: 1
Garage Type: Attached
Covered Parking Spaces: 1
Total Parking Spaces: 2
Fees
Tax Year: 2018
Tax Legal Description: Plan 62M1167 Lot 12
Taxes: $4,423
Land
Cross Street: Parkside Dr To Sadie
Municipality District: Hamilton
Fronting On: West
Parcel Number: 175110739
Pool: None
Sewer: Sewers
Lot Depth: 85.69 Feet
Lot Frontage: 32.64 Feet
Lot Irregularities: 9.97'X22.74'X85.69'X2
Acres: < .50
Additional Media
- Virtual Tour: https://unbranded.youriguide.com/27_sadielou_blvd_hamilton_on
Open House
Open House Date: 2018-11-04
Open House Start: 02:00:00
Open House Finished: 04:00:00
Rooms
Room details for 27 Sadielou Boulevard, Hamilton
| Type | Dimensions | Description |
|---|---|---|
| Living Main | 2.31 x 3.06 | Hardwood Floor, O/Looks Frontyard |
| Family Main | 3.89 x 4.06 | Hardwood Floor, Gas Fireplace, Open Concept |
| Kitchen Main | 3.15 x 2.50 | B/I Microwave, Open Concept |
| Dining Main | 2.49 x 2.50 | Sliding Doors, W/O To Deck |
| Bathroom Main | - | 2 Pc Bath |
| Master 2nd | 4.04 x 5.04 | Laminate, B/I Shelves |
| Bathroom 2nd | - | 4 Pc Ensuite |
| Br 2nd | 3.69 x 3.13 | Laminate |
| Br 2nd | 3.33 x 2.73 | Laminate |
| Bathroom 2nd | - | 4 Pc Bath |
| XXXXXXXX | XXX XX, XXXX |
XXXXXXX XXX XXXX |
|
| XXX XX, XXXX |
XXXXXX XXX XXXX |
$XXX,XXX | |
| XXXXXXXX | XXX XX, XXXX |
XXXX XXX XXXX |
$XXX,XXX |
| XXX XX, XXXX |
XXXXXX XXX XXXX |
$XXX,XXX | |
| XXXXXXXX | XXX XX, XXXX |
XXXXXXX XXX XXXX |
|
| XXX XX, XXXX |
XXXXXX XXX XXXX |
$XXX,XXX |
| XXXXXXXX XXXXXXX | XXX XX, XXXX | XXX XXXX |
| XXXXXXXX XXXXXX | XXX XX, XXXX | $589,900 XXX XXXX |
| XXXXXXXX XXXX | XXX XX, XXXX | $435,000 XXX XXXX |
| XXXXXXXX XXXXXX | XXX XX, XXXX | $434,900 XXX XXXX |
| XXXXXXXX XXXXXXX | XXX XX, XXXX | XXX XXXX |
| XXXXXXXX XXXXXX | XXX XX, XXXX | $464,000 XXX XXXX |

Flamborough Centre School
Elementary: PublicSt. Thomas Catholic Elementary School
Elementary: CatholicMary Hopkins Public School
Elementary: PublicAllan A Greenleaf Elementary
Elementary: PublicGuardian Angels Catholic Elementary School
Elementary: CatholicGuy B Brown Elementary Public School
Elementary: PublicÉcole secondaire Georges-P-Vanier
Secondary: PublicAldershot High School
Secondary: PublicSir John A Macdonald Secondary School
Secondary: PublicSt. Mary Catholic Secondary School
Secondary: CatholicWaterdown District High School
Secondary: PublicWestdale Secondary School
Secondary: Public- 3 bath
- 4 bed
- 2000 sqft
29 Nelson Street, Brant, Ontario • L0R 2H6 • Brantford Twp



