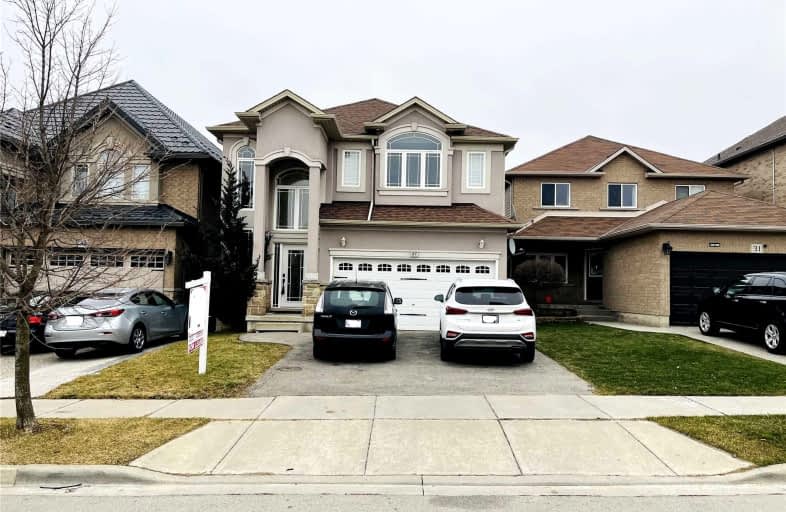Car-Dependent
- Almost all errands require a car.
22
/100
Good Transit
- Some errands can be accomplished by public transportation.
51
/100
Bikeable
- Some errands can be accomplished on bike.
56
/100

James MacDonald Public School
Elementary: Public
2.15 km
St. John Paul II Catholic Elementary School
Elementary: Catholic
1.26 km
Corpus Christi Catholic Elementary School
Elementary: Catholic
1.06 km
St. Marguerite d'Youville Catholic Elementary School
Elementary: Catholic
0.55 km
Helen Detwiler Junior Elementary School
Elementary: Public
0.47 km
Ray Lewis (Elementary) School
Elementary: Public
1.21 km
Vincent Massey/James Street
Secondary: Public
4.28 km
St. Charles Catholic Adult Secondary School
Secondary: Catholic
4.19 km
Nora Henderson Secondary School
Secondary: Public
3.82 km
Westmount Secondary School
Secondary: Public
3.04 km
St. Jean de Brebeuf Catholic Secondary School
Secondary: Catholic
1.61 km
St. Thomas More Catholic Secondary School
Secondary: Catholic
3.23 km
-
William Connell City-Wide Park
1086 W 5th St, Hamilton ON L9B 1J6 1.35km -
Billy Sherring Park
1530 Upper Sherman Ave, Hamilton ON 1.58km -
Bishop Tonnos Park
384 Rymal Rd W, Hamilton ON L9B 1B8 2.3km
-
BMO Bank of Montreal
1587 Upper James St, Hamilton ON L9B 0H7 0.73km -
CIBC
1550 Upper James St (Rymal Rd. W.), Hamilton ON L9B 2L6 0.8km -
Scotiabank
1550 Upper James St (Rymal Rd. W.), Hamilton ON L9B 2L6 0.98km



