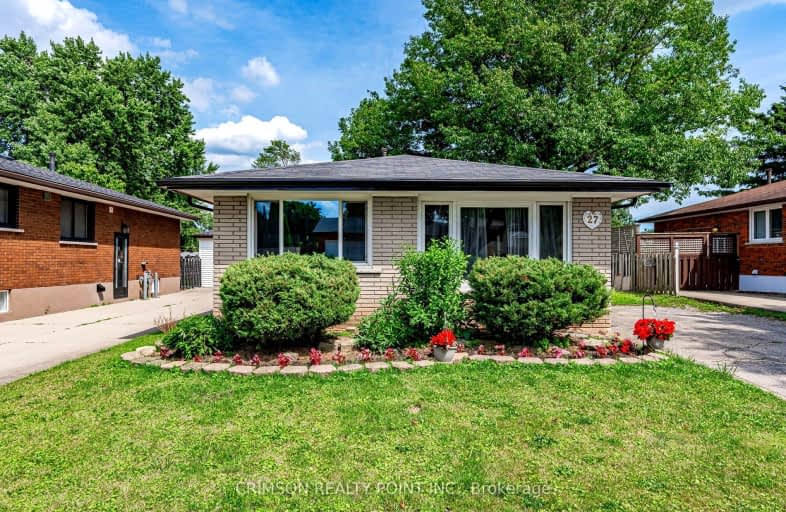Somewhat Walkable
- Some errands can be accomplished on foot.
52
/100
Some Transit
- Most errands require a car.
42
/100
Somewhat Bikeable
- Most errands require a car.
49
/100

Holbrook Junior Public School
Elementary: Public
1.55 km
Regina Mundi Catholic Elementary School
Elementary: Catholic
1.07 km
St. Vincent de Paul Catholic Elementary School
Elementary: Catholic
0.91 km
James MacDonald Public School
Elementary: Public
1.29 km
Gordon Price School
Elementary: Public
0.68 km
R A Riddell Public School
Elementary: Public
0.20 km
St. Charles Catholic Adult Secondary School
Secondary: Catholic
3.46 km
St. Mary Catholic Secondary School
Secondary: Catholic
3.62 km
Sir Allan MacNab Secondary School
Secondary: Public
1.31 km
Westdale Secondary School
Secondary: Public
4.12 km
Westmount Secondary School
Secondary: Public
1.34 km
St. Thomas More Catholic Secondary School
Secondary: Catholic
1.29 km
-
Gourley Park
Hamilton ON 1.16km -
William Connell City-Wide Park
1086 W 5th St, Hamilton ON L9B 1J6 2km -
Cliffview Park
2.33km
-
RBC Royal Bank
801 Mohawk Rd W, Hamilton ON L9C 6C2 1.44km -
TD Canada Trust Branch and ATM
1280 Mohawk Rd, Ancaster ON L9G 3K9 1.98km -
Scotiabank
135 Fennell Ave W, Hamilton ON L9C 0E5 2.58km














