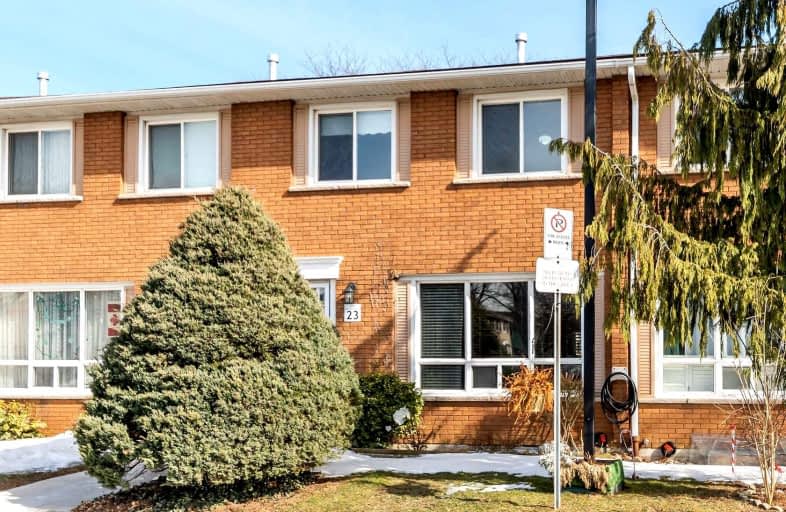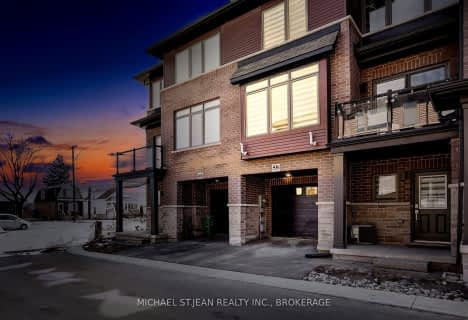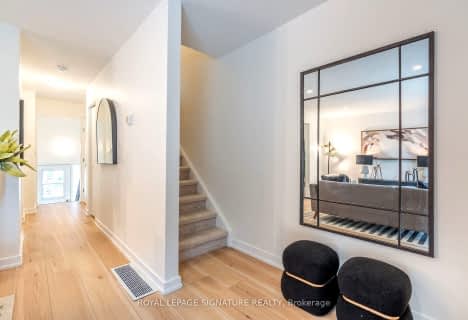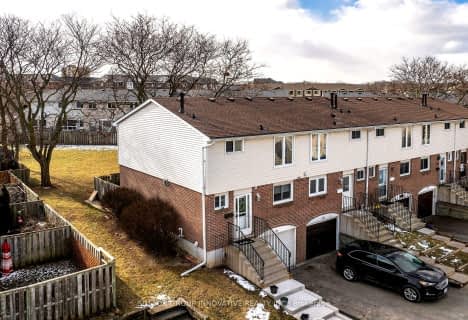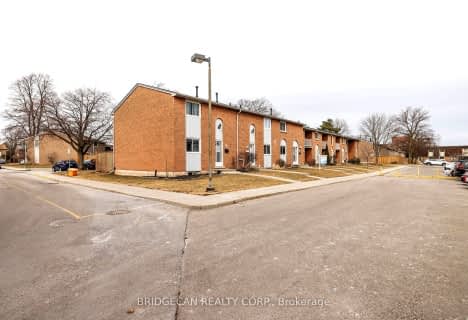Somewhat Walkable
- Most errands can be accomplished on foot.
Good Transit
- Some errands can be accomplished by public transportation.
Bikeable
- Some errands can be accomplished on bike.
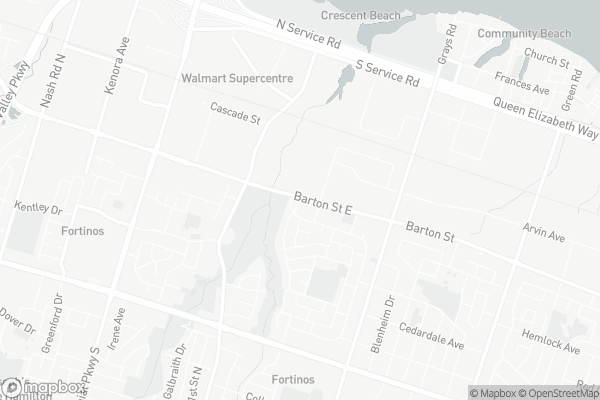
Eastdale Public School
Elementary: PublicCollegiate Avenue School
Elementary: PublicGreen Acres School
Elementary: PublicSt. Martin of Tours Catholic Elementary School
Elementary: CatholicSt. Agnes Catholic Elementary School
Elementary: CatholicLake Avenue Public School
Elementary: PublicDelta Secondary School
Secondary: PublicGlendale Secondary School
Secondary: PublicSir Winston Churchill Secondary School
Secondary: PublicOrchard Park Secondary School
Secondary: PublicSaltfleet High School
Secondary: PublicCardinal Newman Catholic Secondary School
Secondary: Catholic-
Dewitt Park
Glenashton Dr, Stoney Creek ON 3.41km -
Andrew Warburton Memorial Park
Cope St, Hamilton ON 4.56km -
Powell Park
134 Stirton St, Hamilton ON 7.86km
-
TD Bank Financial Group
Parkway Plaza 2500, Hamilton ON L8E 3S1 1.03km -
TD Bank Financial Group
267 Hwy 8, Stoney Creek ON L8G 1E4 1.77km -
TD Canada Trust Branch and ATM
267 Hwy 8, Stoney Creek ON L8G 1E4 1.78km
For Sale
More about this building
View 2700 Barton Street East, Hamilton- 2 bath
- 3 bed
- 1000 sqft
98-151 Gateshead Crescent, Hamilton, Ontario • L8G 3W1 • Stoney Creek
