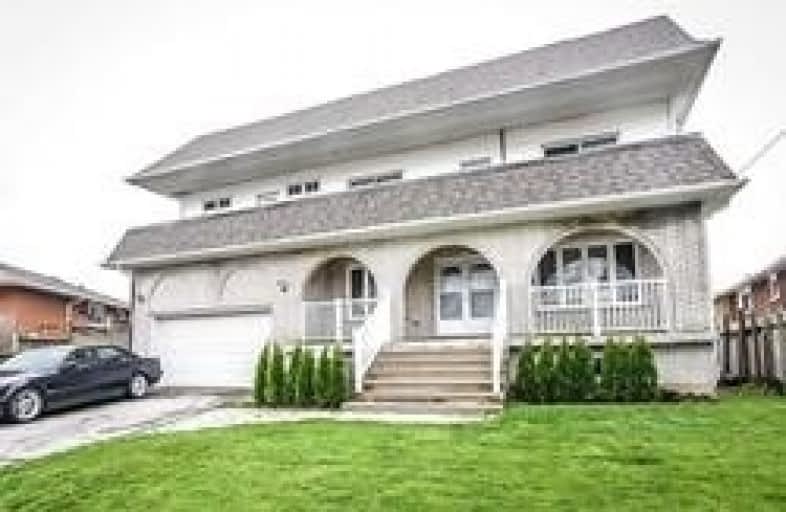Somewhat Walkable
- Some errands can be accomplished on foot.
58
/100
Some Transit
- Most errands require a car.
42
/100
Somewhat Bikeable
- Most errands require a car.
47
/100

ÉIC Mère-Teresa
Elementary: Catholic
0.09 km
St. Anthony Daniel Catholic Elementary School
Elementary: Catholic
0.13 km
Richard Beasley Junior Public School
Elementary: Public
0.97 km
Lisgar Junior Public School
Elementary: Public
0.23 km
St. Margaret Mary Catholic Elementary School
Elementary: Catholic
1.22 km
Huntington Park Junior Public School
Elementary: Public
0.85 km
Vincent Massey/James Street
Secondary: Public
1.85 km
ÉSAC Mère-Teresa
Secondary: Catholic
0.12 km
Nora Henderson Secondary School
Secondary: Public
1.16 km
Delta Secondary School
Secondary: Public
3.31 km
Sherwood Secondary School
Secondary: Public
1.70 km
Bishop Ryan Catholic Secondary School
Secondary: Catholic
3.57 km
-
Glen Castle Park
30 Glen Castle Dr, Hamilton ON 2.17km -
T. B. McQuesten Park
1199 Upper Wentworth St, Hamilton ON 2.97km -
Mountain Drive Park
Concession St (Upper Gage), Hamilton ON 3.23km
-
CIBC
386 Upper Gage Ave, Hamilton ON L8V 4H9 2.57km -
HODL Bitcoin ATM - New York News
1782 Stone Church Rd E, Stoney Creek ON L8J 0K5 2.63km -
TD Canada Trust ATM
1900 King St E, Hamilton ON L8K 1W1 2.63km








