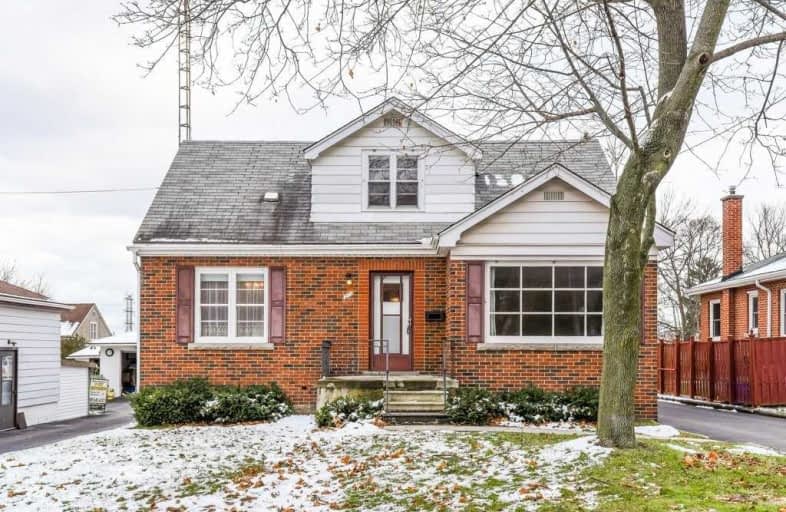Sold on Dec 17, 2019
Note: Property is not currently for sale or for rent.

-
Type: Detached
-
Style: 1 1/2 Storey
-
Size: 1100 sqft
-
Lot Size: 50 x 115 Feet
-
Age: 51-99 years
-
Taxes: $3,510 per year
-
Days on Site: 11 Days
-
Added: Dec 18, 2019 (1 week on market)
-
Updated:
-
Last Checked: 2 months ago
-
MLS®#: X4649463
-
Listed By: Re/max escarpment frank realty, brokerage
Wonderful Family Home In The Rosedale Neighbourhood. Mn Flr Family Rm, Hrdwd Flrs & Spacious Kitchen, 2 Bdrms & 4Pc Bth. 3 Bdrms On 2nd Story! Lower Lvl With Rec Room, Potential 6th Bdrm, Laundry Rm & Loads Of Storage Space. Mature & Quiet Property! Short Distance To Park & Golf Club, Outdoor Pool, Arena, & Hiking Trails. Close To Schools, Shopping, Bus Route & Easy Access To The Hwy & So Much More!
Extras
Inclusions: Fridge, Stove, Washer, Freezer
Property Details
Facts for 277 Cloverdale Avenue, Hamilton
Status
Days on Market: 11
Last Status: Sold
Sold Date: Dec 17, 2019
Closed Date: Jan 24, 2020
Expiry Date: May 31, 2020
Sold Price: $495,000
Unavailable Date: Dec 17, 2019
Input Date: Dec 06, 2019
Property
Status: Sale
Property Type: Detached
Style: 1 1/2 Storey
Size (sq ft): 1100
Age: 51-99
Area: Hamilton
Community: Rosedale
Availability Date: Immed
Assessment Amount: $306,000
Assessment Year: 2016
Inside
Bedrooms: 5
Bedrooms Plus: 1
Bathrooms: 2
Kitchens: 1
Rooms: 7
Den/Family Room: Yes
Air Conditioning: Central Air
Fireplace: No
Laundry Level: Lower
Washrooms: 2
Building
Basement: Finished
Basement 2: Full
Heat Type: Forced Air
Heat Source: Gas
Exterior: Brick
Water Supply: Municipal
Special Designation: Unknown
Parking
Driveway: Private
Garage Type: None
Covered Parking Spaces: 5
Total Parking Spaces: 5
Fees
Tax Year: 2019
Tax Legal Description: Lt 494 Pl 538 ; Hamilton
Taxes: $3,510
Highlights
Feature: Golf
Feature: Grnbelt/Conserv
Feature: Park
Feature: Public Transit
Land
Cross Street: Cochrane-Montrose-Cl
Municipality District: Hamilton
Fronting On: East
Pool: None
Sewer: Sewers
Lot Depth: 115 Feet
Lot Frontage: 50 Feet
Acres: < .50
Zoning: Res
Additional Media
- Virtual Tour: https://unbranded.youriguide.com/277_cloverdale_ave_hamilton_on
Rooms
Room details for 277 Cloverdale Avenue, Hamilton
| Type | Dimensions | Description |
|---|---|---|
| Bathroom Main | 1.50 x 2.36 | 4 Pc Bath |
| Br Main | 3.93 x 3.95 | |
| Br Main | 2.91 x 3.31 | |
| Kitchen Main | 3.06 x 3.31 | |
| Living Main | 4.20 x 4.18 | |
| Bathroom 2nd | 1.16 x 1.90 | 2 Pc Bath |
| Br 2nd | 3.21 x 3.69 | |
| Br 2nd | 3.13 x 2.73 | |
| Master 2nd | 3.41 x 3.72 | |
| Den Lower | 3.24 x 2.94 | |
| Laundry Lower | 2.98 x 3.05 | |
| Rec Lower | 6.32 x 3.89 |
| XXXXXXXX | XXX XX, XXXX |
XXXX XXX XXXX |
$XXX,XXX |
| XXX XX, XXXX |
XXXXXX XXX XXXX |
$XXX,XXX |
| XXXXXXXX XXXX | XXX XX, XXXX | $495,000 XXX XXXX |
| XXXXXXXX XXXXXX | XXX XX, XXXX | $499,900 XXX XXXX |

Rosedale Elementary School
Elementary: PublicÉcole élémentaire Pavillon de la jeunesse
Elementary: PublicElizabeth Bagshaw School
Elementary: PublicSt. Margaret Mary Catholic Elementary School
Elementary: CatholicA M Cunningham Junior Public School
Elementary: PublicHuntington Park Junior Public School
Elementary: PublicVincent Massey/James Street
Secondary: PublicÉSAC Mère-Teresa
Secondary: CatholicNora Henderson Secondary School
Secondary: PublicDelta Secondary School
Secondary: PublicSir Winston Churchill Secondary School
Secondary: PublicSherwood Secondary School
Secondary: Public- 2 bath
- 5 bed
- 1100 sqft
503 Upper Gage Avenue, Hamilton, Ontario • L8V 4J4 • Sunninghill



