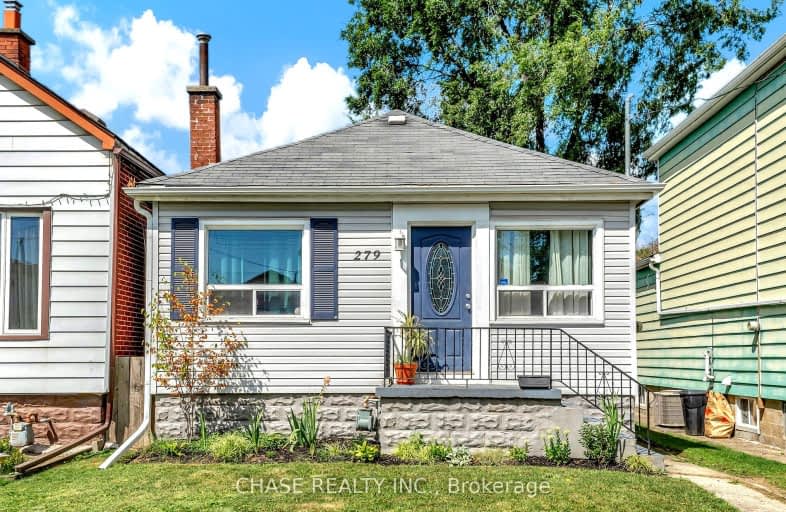Very Walkable
- Most errands can be accomplished on foot.
Good Transit
- Some errands can be accomplished by public transportation.
Bikeable
- Some errands can be accomplished on bike.

Parkdale School
Elementary: PublicViscount Montgomery Public School
Elementary: PublicA M Cunningham Junior Public School
Elementary: PublicSt. Eugene Catholic Elementary School
Elementary: CatholicW H Ballard Public School
Elementary: PublicQueen Mary Public School
Elementary: PublicVincent Massey/James Street
Secondary: PublicÉSAC Mère-Teresa
Secondary: CatholicDelta Secondary School
Secondary: PublicGlendale Secondary School
Secondary: PublicSir Winston Churchill Secondary School
Secondary: PublicSherwood Secondary School
Secondary: Public-
Andrew Warburton Memorial Park
Cope St, Hamilton ON 0.27km -
Glendale Park
2.73km -
Mountain Drive Park
Concession St (Upper Gage), Hamilton ON 3.52km
-
TD Bank Financial Group
1311 Barton St E (Kenilworth Ave N), Hamilton ON L8H 2V4 0.77km -
CIBC
1273 Barton St E (Kenilworth Ave. N.), Hamilton ON L8H 2V4 0.91km -
Scotiabank
415 Melvin Ave, Hamilton ON L8H 2L4 1.68km
- 2 bath
- 5 bed
- 1500 sqft
922 Burlington Street East, Hamilton, Ontario • L8L 4K4 • Industrial Sector
- 3 bath
- 3 bed
- 2000 sqft
457 Kenilworth Avenue North, Hamilton, Ontario • L8H 4T5 • Industrial Sector














