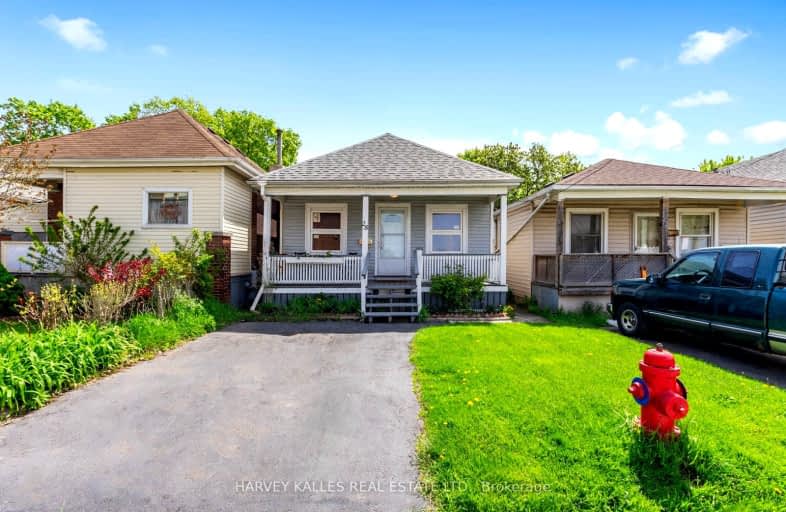Somewhat Walkable
- Some errands can be accomplished on foot.
64
/100
Some Transit
- Most errands require a car.
49
/100
Bikeable
- Some errands can be accomplished on bike.
55
/100

St. John the Baptist Catholic Elementary School
Elementary: Catholic
1.99 km
A M Cunningham Junior Public School
Elementary: Public
1.94 km
Holy Name of Jesus Catholic Elementary School
Elementary: Catholic
1.12 km
Memorial (City) School
Elementary: Public
1.53 km
W H Ballard Public School
Elementary: Public
1.64 km
Queen Mary Public School
Elementary: Public
1.03 km
Vincent Massey/James Street
Secondary: Public
4.24 km
Delta Secondary School
Secondary: Public
1.63 km
Glendale Secondary School
Secondary: Public
4.12 km
Sir Winston Churchill Secondary School
Secondary: Public
2.31 km
Sherwood Secondary School
Secondary: Public
3.23 km
Cathedral High School
Secondary: Catholic
3.62 km
-
Andrew Warburton Memorial Park
Cope St, Hamilton ON 1.29km -
Friends of Andrew Warburton Memorial Park
Allan Ave, Hamilton ON 1.28km -
Powell Park
134 Stirton St, Hamilton ON 2.45km
-
TD Canada Trust ATM
1900 King St E, Hamilton ON L8K 1W1 2.71km -
RBC Royal Bank
Lawrence Rd, Hamilton ON 4.13km -
CIBC
75 Centennial Pky N, Stoney Creek ON L8E 2P2 4.5km














