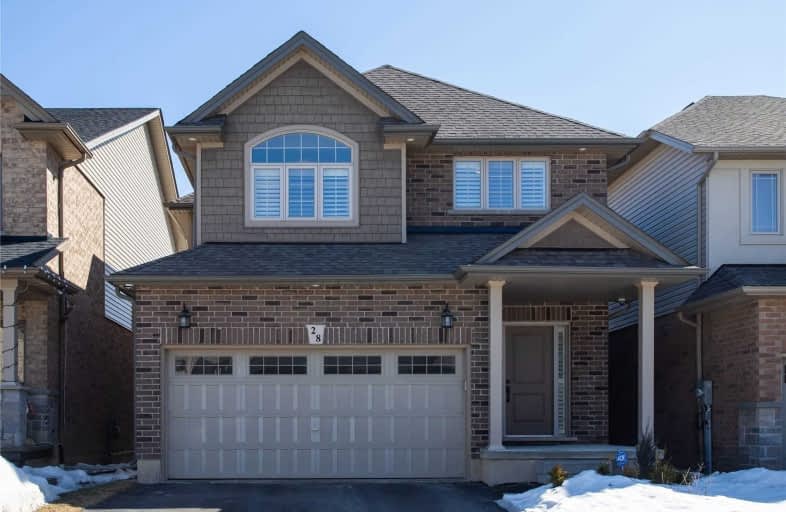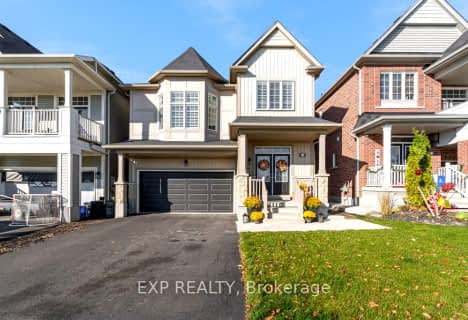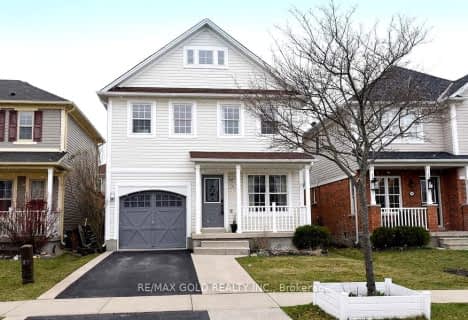
École élémentaire Michaëlle Jean Elementary School
Elementary: Public
2.01 km
Janet Lee Public School
Elementary: Public
7.07 km
St. Mark Catholic Elementary School
Elementary: Catholic
6.16 km
Gatestone Elementary Public School
Elementary: Public
6.39 km
St. Matthew Catholic Elementary School
Elementary: Catholic
1.41 km
Bellmoore Public School
Elementary: Public
0.82 km
Vincent Massey/James Street
Secondary: Public
10.84 km
ÉSAC Mère-Teresa
Secondary: Catholic
9.44 km
Nora Henderson Secondary School
Secondary: Public
9.77 km
Saltfleet High School
Secondary: Public
6.96 km
St. Jean de Brebeuf Catholic Secondary School
Secondary: Catholic
8.81 km
Bishop Ryan Catholic Secondary School
Secondary: Catholic
5.87 km














