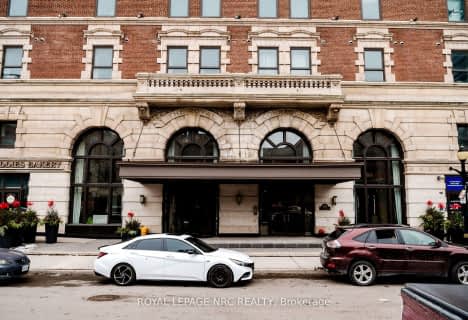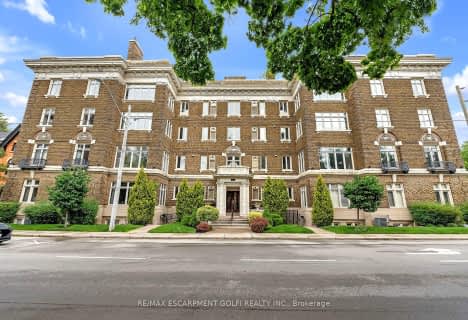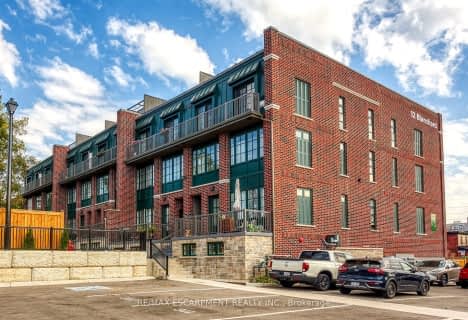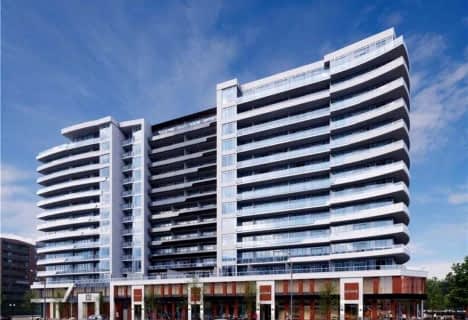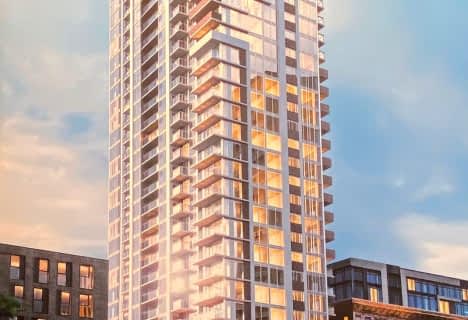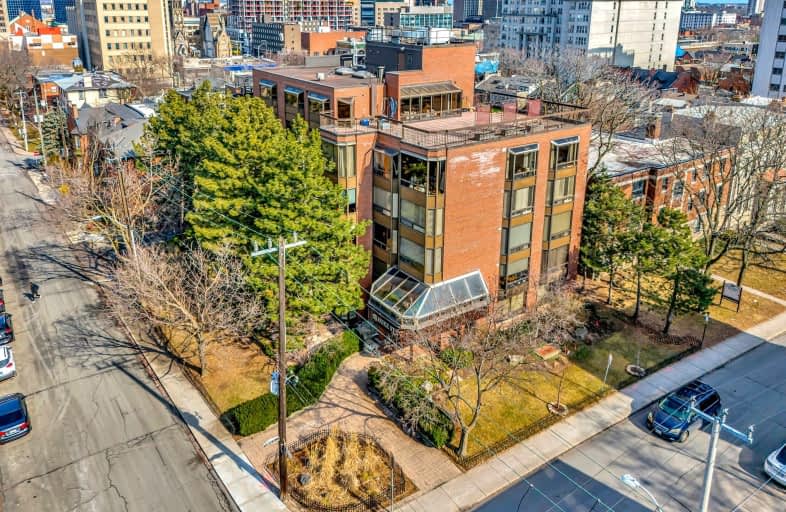
Walker's Paradise
- Daily errands do not require a car.
Excellent Transit
- Most errands can be accomplished by public transportation.
Very Bikeable
- Most errands can be accomplished on bike.
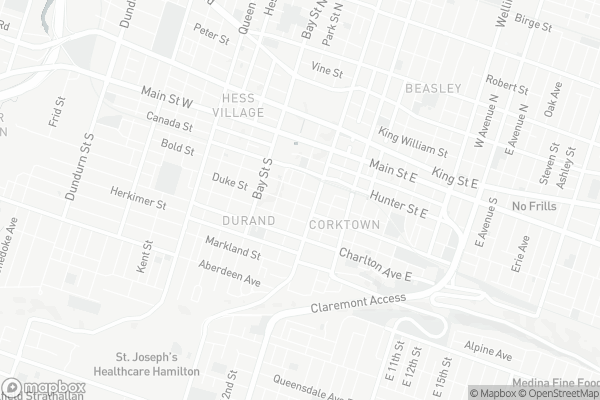
Central Junior Public School
Elementary: PublicQueensdale School
Elementary: PublicHess Street Junior Public School
Elementary: PublicRyerson Middle School
Elementary: PublicDr. J. Edgar Davey (New) Elementary Public School
Elementary: PublicQueen Victoria Elementary Public School
Elementary: PublicKing William Alter Ed Secondary School
Secondary: PublicTurning Point School
Secondary: PublicÉcole secondaire Georges-P-Vanier
Secondary: PublicSt. Charles Catholic Adult Secondary School
Secondary: CatholicSir John A Macdonald Secondary School
Secondary: PublicCathedral High School
Secondary: Catholic-
Odds Bar
164 James Street S, Hamilton, ON L8P 3A2 0.09km -
Radius
151 James Street S, Hamilton, ON L8P 2Z5 0.13km -
The Pheasant Plucker
20 Augusta Street, Hamilton, ON L8N 1P7 0.18km
-
St. Joseph's Charlton Cafe
50 Charlton Avenue E, Hamilton, ON L8N 4A6 0.42km -
Durand Coffee
142 Charlton Avenue W, Hamilton, ON L8P 0.53km -
Redchurch Cafe + Gallery
68 King Street E, Hamilton, ON L8N 1A6 0.56km
-
GoodLife Fitness
2 King Street W, Hamilton, ON L8P 1A1 0.58km -
Alchemy CrossFit Hamilton
67 Frid Street, Unit 14, Hamilton, ON L8P 4M3 1.78km -
Gravity Climbing Gym
70 Frid Street, Hamilton, ON L8P 4M4 1.82km
-
Sutherland's Pharmacy
180 James Street S, Hamilton, ON L8P 4V1 0.11km -
Power Drug Mart
121 King Street E, Hamilton, ON L8N 1A9 0.68km -
Rexall
447 Main Street E, Hamilton, ON L8N 1K1 1.66km
-
One Duke Restaurant
1 Duke Street, Hamilton, ON L8P 1W9 0.08km -
Boo's Bistro and Wine Bar
164 James Street S, Hamilton, ON L8P 3A2 0.09km -
Secco
150 James Street S, Hamilton, ON L8P 3A2 0.09km
-
Jackson Square
2 King Street W, Hamilton, ON L8P 1A1 0.7km -
Hamilton City Centre Mall
77 James Street N, Hamilton, ON L8R 0.74km -
CF Lime Ridge
999 Upper Wentworth Street, Hamilton, ON L9A 4X5 4.06km
-
Nations Fresh Foods
2 King Street W, Unit 445, Jackson Square, Hamilton, ON L8P 1A2 0.72km -
Tan Thanh Supermarket
115 Park Street N, Hamilton, ON L8H 4E5 1.03km -
Artie’s
170 Locke Street S, Hamilton, ON L8P 4A9 1.14km
-
Liquor Control Board of Ontario
233 Dundurn Street S, Hamilton, ON L8P 4K8 1.53km -
LCBO
1149 Barton Street E, Hamilton, ON L8H 2V2 4.77km -
The Beer Store
396 Elizabeth St, Burlington, ON L7R 2L6 10.24km
-
Canadian Tire Gas+
314 Main Street E, Hamilton, ON L8N 1H9 1.2km -
Family Comfort
36 Strathcona Ave South, Hamilton, ON L8P 4H9 1.44km -
Mantis Gas Fitting
Hamilton, ON L8L 4G5 2.48km
-
Landmark Cinemas 6 Jackson Square
2 King Street W, Hamilton, ON L8P 1A2 0.66km -
Theatre Aquarius
190 King William Street, Hamilton, ON L8R 1A8 0.93km -
The Pearl Company
16 Steven Street, Hamilton, ON L8L 5N3 1.7km
-
Hamilton Public Library
100 Mohawk Road W, Hamilton, ON L9C 1W1 2.69km -
Hamilton Public Library
955 King Street W, Hamilton, ON L8S 1K9 2.77km -
Mills Memorial Library
1280 Main Street W, Hamilton, ON L8S 4L8 3.85km
-
St Joseph's Hospital
50 Charlton Avenue E, Hamilton, ON L8N 4A6 0.42km -
Juravinski Cancer Centre
699 Concession Street, Hamilton, ON L8V 5C2 2.47km -
Juravinski Hospital
711 Concession Street, Hamilton, ON L8V 5C2 2.62km
-
Durand Park
250 Park St S (Park and Charlton), Hamilton ON 0.38km -
City Hall Parkette
Bay & Hunter, Hamilton ON 0.39km -
Corktown Park
Forest Ave, Hamilton ON 0.82km
-
RBC Dominion Securities
100 King St W, Hamilton ON L8P 1A2 0.58km -
Scotiabank
4 Hughson St S, Hamilton ON L8N 3Z1 0.53km -
RBC Royal Bank
65 Locke St S (at Main), Hamilton ON L8P 4A3 1.18km
More about this building
View 28 Duke Street, Hamilton



