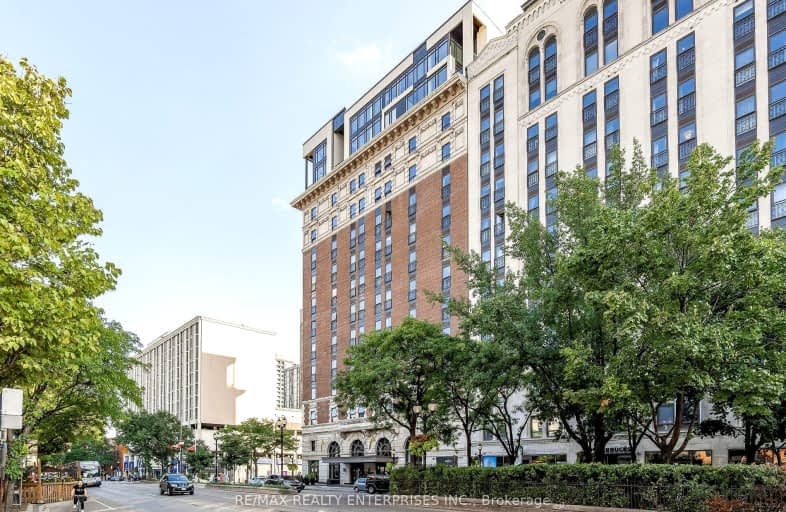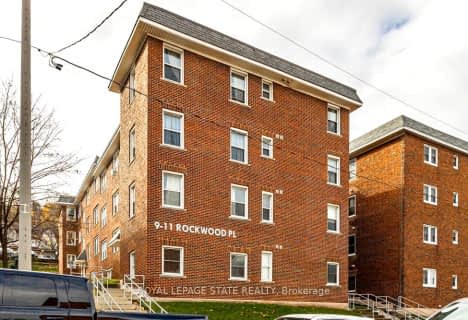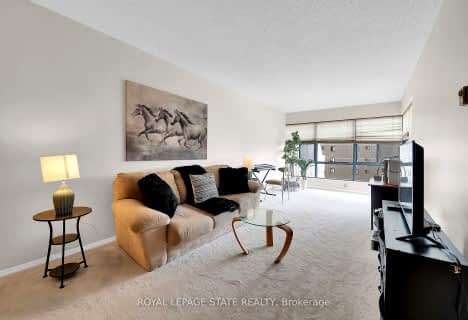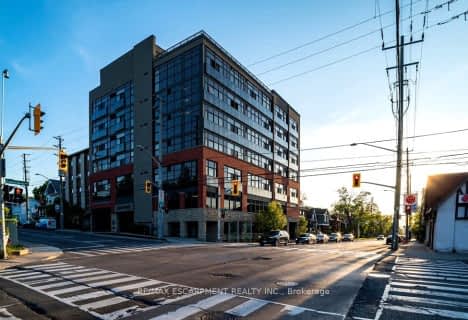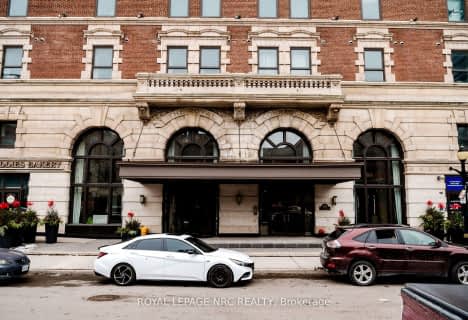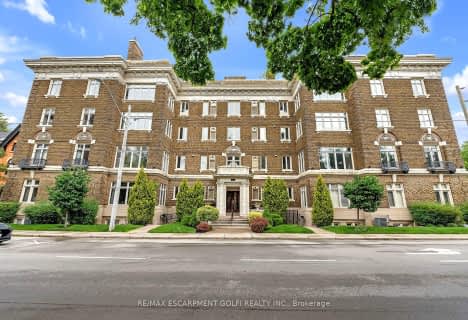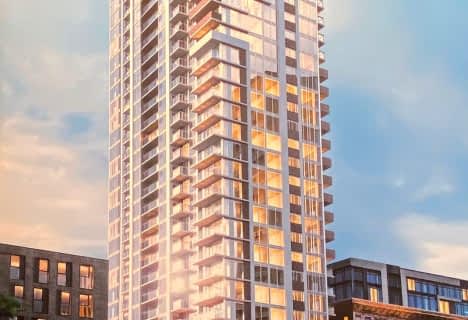Car-Dependent
- Most errands require a car.
Excellent Transit
- Most errands can be accomplished by public transportation.
Very Bikeable
- Most errands can be accomplished on bike.
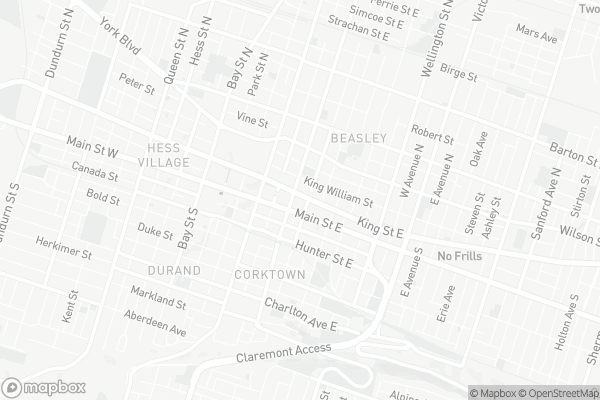
St. Patrick Catholic Elementary School
Elementary: CatholicCentral Junior Public School
Elementary: PublicHess Street Junior Public School
Elementary: PublicBennetto Elementary School
Elementary: PublicDr. J. Edgar Davey (New) Elementary Public School
Elementary: PublicQueen Victoria Elementary Public School
Elementary: PublicKing William Alter Ed Secondary School
Secondary: PublicTurning Point School
Secondary: PublicÉcole secondaire Georges-P-Vanier
Secondary: PublicSt. Charles Catholic Adult Secondary School
Secondary: CatholicSir John A Macdonald Secondary School
Secondary: PublicCathedral High School
Secondary: Catholic-
London Taphouse
195-203 Main Street E, Hamilton, ON L8N 1H5 0.09km -
Toast Wine Bar
10 John Street N, Hamilton, ON L8R 1G9 0.1km -
Mighty Mikes Pub & Billiards
96 Main Street E, Hamilton, ON L8N 1G3 0.12km
-
Starbucks
112 King Street East, Unit B, Hamilton, ON L8N 1A8 0km -
Redchurch Cafe + Gallery
68 King Street E, Hamilton, ON L8N 1A6 0.1km -
Social Lounge 8090
149 King Street E, Hamilton, ON L8N 1B1 0.11km
-
Power Drug Mart
121 King Street E, Hamilton, ON L8N 1A9 0.06km -
Sutherland's Pharmacy
180 James Street S, Hamilton, ON L8P 4V1 0.64km -
Rexall
447 Main Street E, Hamilton, ON L8N 1K1 1.22km
-
U Shao BBQ
21 John Street S, Hamilton, ON L8N 2B7 0.06km -
Szechuan Noodle Bowl
117 King St E, Hamilton, ON L8N 1A9 0.05km -
Pizza Pizza
85 King Street E, Hamilton, ON L8N 1A9 0.07km
-
Hamilton City Centre Mall
77 James Street N, Hamilton, ON L8R 0.43km -
Jackson Square
2 King Street W, Hamilton, ON L8P 1A1 0.52km -
CF Lime Ridge
999 Upper Wentworth Street, Hamilton, ON L9A 4X5 4.33km
-
Nations Fresh Foods
2 King Street W, Unit 445, Jackson Square, Hamilton, ON L8P 1A2 0.69km -
Tan Thanh Supermarket
115 Park Street N, Hamilton, ON L8H 4E5 0.78km -
Franco's No Frills
435 Main Street E, Hamilton, ON L8N 1J9 1.17km
-
Liquor Control Board of Ontario
233 Dundurn Street S, Hamilton, ON L8P 4K8 2.02km -
LCBO
1149 Barton Street E, Hamilton, ON L8H 2V2 4.27km -
The Beer Store
396 Elizabeth St, Burlington, ON L7R 2L6 9.65km
-
Canadian Tire Gas+
314 Main Street E, Hamilton, ON L8N 1H9 0.77km -
Family Comfort
36 Strathcona Ave South, Hamilton, ON L8P 4H9 1.73km -
Mantis Gas Fitting
Hamilton, ON L8L 4G5 1.96km
-
Theatre Aquarius
190 King William Street, Hamilton, ON L8R 1A8 0.34km -
Landmark Cinemas 6 Jackson Square
2 King Street W, Hamilton, ON L8P 1A2 0.43km -
The Pearl Company
16 Steven Street, Hamilton, ON L8L 5N3 1.21km
-
Hamilton Public Library
955 King Street W, Hamilton, ON L8S 1K9 3.14km -
Mills Memorial Library
1280 Main Street W, Hamilton, ON L8S 4L8 4.27km -
Health Sciences Library, McMaster University
1280 Main Street, Hamilton, ON L8S 4K1 4.39km
-
St Joseph's Hospital
50 Charlton Avenue E, Hamilton, ON L8N 4A6 0.77km -
Juravinski Cancer Centre
699 Concession Street, Hamilton, ON L8V 5C2 2.3km -
Juravinski Hospital
711 Concession Street, Hamilton, ON L8V 5C2 2.43km
-
Beasley Park
96 Mary St (Mary and Wilson), Hamilton ON L8R 1K4 0.44km -
McLaren Park
160 John St S (John and Cannon), Hamilton ON L8N 2C4 0.57km -
Corktown Park
Forest Ave, Hamilton ON 0.78km
-
HODL Bitcoin ATM - Big Bee John St
212 John St S, Hamilton ON L8N 2C8 0.6km -
Pace Savings & Credit Union
350 King St E, Hamilton ON L8N 3Y3 0.62km -
BMO Bank of Montreal
303 James St N, Hamilton ON L8R 2L4 0.96km
- 2 bath
- 2 bed
- 1200 sqft
PH07-118 King Street East, Hamilton, Ontario • L8N 0A9 • Beasley
