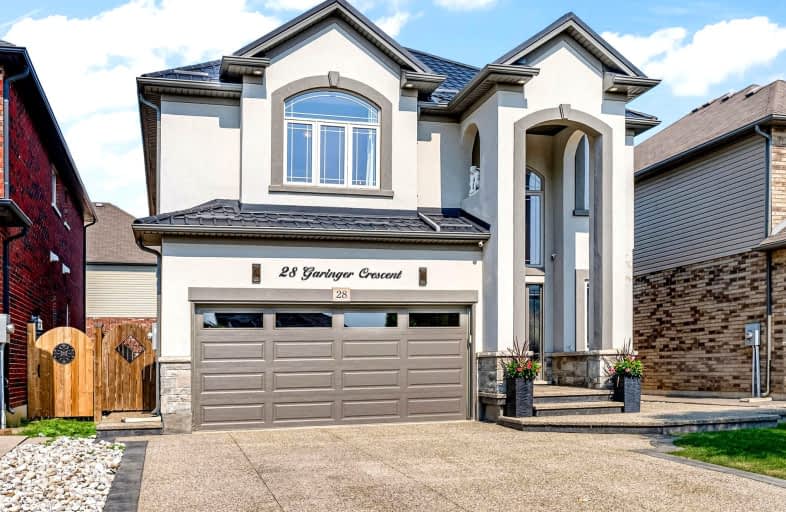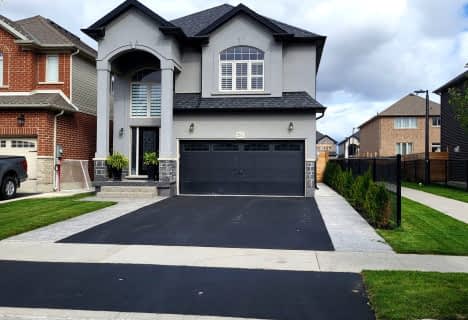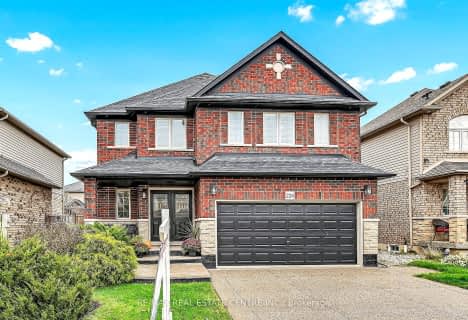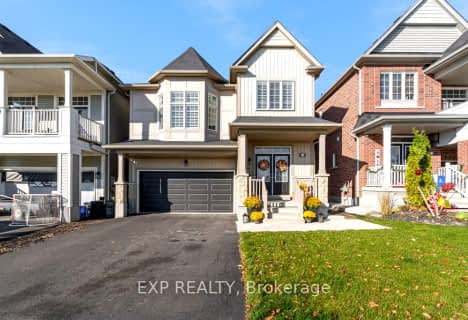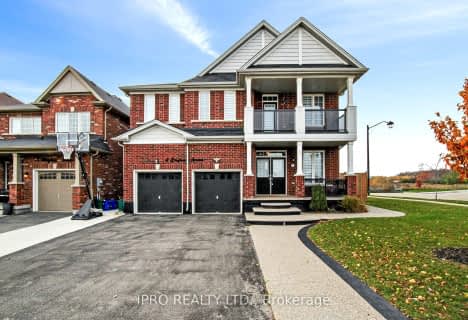Somewhat Walkable
- Some errands can be accomplished on foot.
57
/100
No Nearby Transit
- Almost all errands require a car.
0
/100

École élémentaire Michaëlle Jean Elementary School
Elementary: Public
1.24 km
Our Lady of the Assumption Catholic Elementary School
Elementary: Catholic
6.07 km
St. Mark Catholic Elementary School
Elementary: Catholic
6.09 km
Gatestone Elementary Public School
Elementary: Public
6.39 km
St. Matthew Catholic Elementary School
Elementary: Catholic
1.17 km
Bellmoore Public School
Elementary: Public
0.58 km
ÉSAC Mère-Teresa
Secondary: Catholic
10.03 km
Nora Henderson Secondary School
Secondary: Public
10.48 km
Glendale Secondary School
Secondary: Public
11.30 km
Saltfleet High School
Secondary: Public
6.81 km
St. Jean de Brebeuf Catholic Secondary School
Secondary: Catholic
9.78 km
Bishop Ryan Catholic Secondary School
Secondary: Catholic
6.36 km
