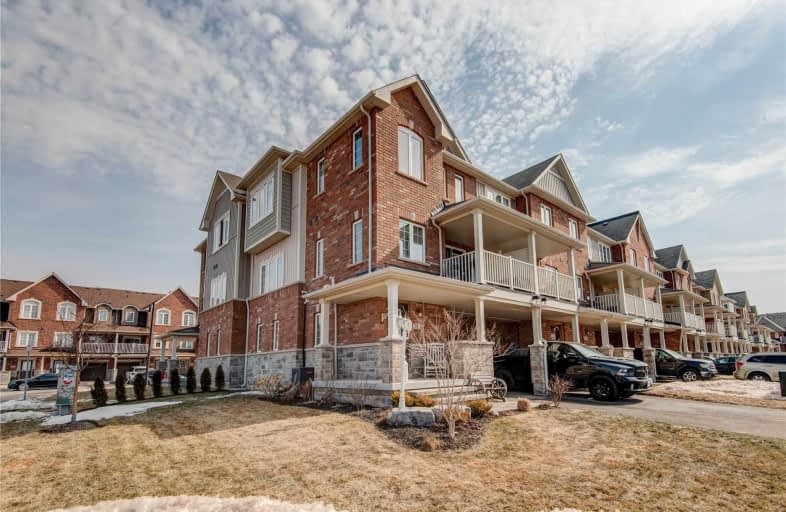Sold on Mar 13, 2021
Note: Property is not currently for sale or for rent.

-
Type: Att/Row/Twnhouse
-
Style: 3-Storey
-
Lot Size: 38.06 x 0 Feet
-
Age: No Data
-
Taxes: $4,178 per year
-
Days on Site: 5 Days
-
Added: Mar 08, 2021 (5 days on market)
-
Updated:
-
Last Checked: 3 months ago
-
MLS®#: X5142668
-
Listed By: Re/max escarpment realty inc., brokerage
Absolutley Stunning 2 Bed Executive End Unit Townhome In The Heart Of Waterdown. Too Many Upgrades To List! Parking For 3..Designer Decor. Flexible Possession!
Extras
Legal Cont'd - On 62R20369 Subject To An Easement In Gross As In We1092566 Subject To An Easement Over Pt 2 On 62R20369 In Favour Of Pt Blk 12 Pl 62M1224 Being Pt 15 On 62R20369 As In We1175016 City Of Hamilton
Property Details
Facts for 28 Hiscott Drive, Hamilton
Status
Days on Market: 5
Last Status: Sold
Sold Date: Mar 13, 2021
Closed Date: Apr 30, 2021
Expiry Date: Jun 30, 2021
Sold Price: $785,300
Unavailable Date: Mar 13, 2021
Input Date: Mar 08, 2021
Prior LSC: Listing with no contract changes
Property
Status: Sale
Property Type: Att/Row/Twnhouse
Style: 3-Storey
Area: Hamilton
Community: Waterdown
Availability Date: Flexible
Assessment Amount: $384,000
Assessment Year: 2016
Inside
Bedrooms: 2
Bathrooms: 3
Kitchens: 1
Rooms: 6
Den/Family Room: No
Air Conditioning: Central Air
Fireplace: Yes
Laundry Level: Upper
Washrooms: 3
Building
Basement: W/O
Basement 2: Walk-Up
Heat Type: Forced Air
Heat Source: Gas
Exterior: Brick
Water Supply: Municipal
Special Designation: Unknown
Parking
Driveway: Private
Garage Spaces: 1
Garage Type: Attached
Covered Parking Spaces: 2
Total Parking Spaces: 3
Fees
Tax Year: 2020
Tax Legal Description: Part Block 9, Plan 62M1224, Being Parts 1 & 2
Taxes: $4,178
Highlights
Feature: Grnbelt/Cons
Feature: Park
Feature: Public Transit
Land
Cross Street: Hugill Way And Hisco
Municipality District: Hamilton
Fronting On: West
Parcel Number: 175111557
Pool: None
Sewer: Sewers
Lot Frontage: 38.06 Feet
Acres: < .50
Zoning: Res
Additional Media
- Virtual Tour: https://my.matterport.com/show/?m=3UoSTaY7oZ2&mls=1
Rooms
Room details for 28 Hiscott Drive, Hamilton
| Type | Dimensions | Description |
|---|---|---|
| Foyer Main | - | |
| Kitchen 2nd | 3.63 x 2.57 | Beamed, Combined W/Great Rm, Pot Lights |
| Living 2nd | 5.56 x 2.57 | Electric Fireplace, Beamed, Balcony |
| Dining 2nd | 3.15 x 2.57 | |
| Br 3rd | 4.32 x 4.11 | Closet Organizers |
| 2nd Br 3rd | 3.84 x 2.84 | 3 Pc Ensuite, W/I Closet, Closet Organizers |

| XXXXXXXX | XXX XX, XXXX |
XXXX XXX XXXX |
$XXX,XXX |
| XXX XX, XXXX |
XXXXXX XXX XXXX |
$XXX,XXX | |
| XXXXXXXX | XXX XX, XXXX |
XXXX XXX XXXX |
$XXX,XXX |
| XXX XX, XXXX |
XXXXXX XXX XXXX |
$XXX,XXX | |
| XXXXXXXX | XXX XX, XXXX |
XXXXXXX XXX XXXX |
|
| XXX XX, XXXX |
XXXXXX XXX XXXX |
$XXX,XXX |
| XXXXXXXX XXXX | XXX XX, XXXX | $785,300 XXX XXXX |
| XXXXXXXX XXXXXX | XXX XX, XXXX | $674,900 XXX XXXX |
| XXXXXXXX XXXX | XXX XX, XXXX | $561,000 XXX XXXX |
| XXXXXXXX XXXXXX | XXX XX, XXXX | $568,800 XXX XXXX |
| XXXXXXXX XXXXXXX | XXX XX, XXXX | XXX XXXX |
| XXXXXXXX XXXXXX | XXX XX, XXXX | $599,000 XXX XXXX |

Flamborough Centre School
Elementary: PublicSt. Thomas Catholic Elementary School
Elementary: CatholicMary Hopkins Public School
Elementary: PublicAllan A Greenleaf Elementary
Elementary: PublicGuardian Angels Catholic Elementary School
Elementary: CatholicGuy B Brown Elementary Public School
Elementary: PublicÉcole secondaire Georges-P-Vanier
Secondary: PublicAldershot High School
Secondary: PublicNotre Dame Roman Catholic Secondary School
Secondary: CatholicSir John A Macdonald Secondary School
Secondary: PublicWaterdown District High School
Secondary: PublicWestdale Secondary School
Secondary: Public- 2 bath
- 2 bed
- 1100 sqft
44 Nisbet Boulevard, Hamilton, Ontario • L8B 0S9 • Waterdown


