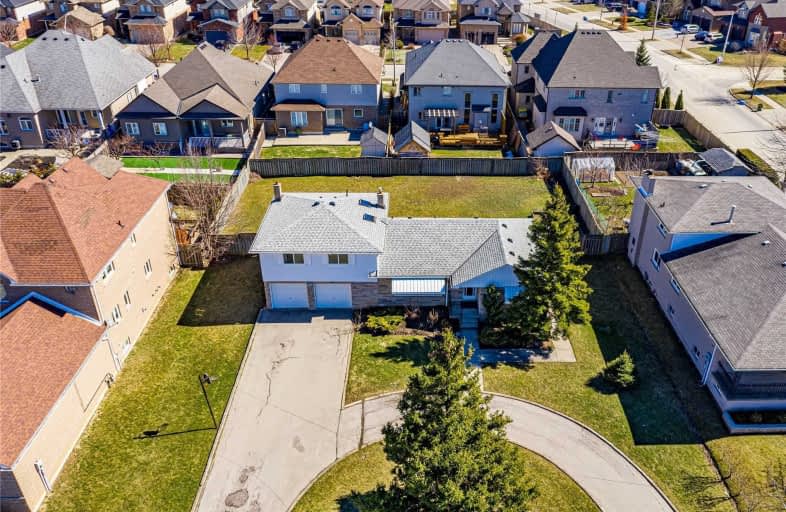Sold on May 11, 2021
Note: Property is not currently for sale or for rent.

-
Type: Detached
-
Style: 2-Storey
-
Size: 2000 sqft
-
Lot Size: 104.99 x 152.69 Feet
-
Age: 51-99 years
-
Days on Site: 6 Days
-
Added: May 05, 2021 (6 days on market)
-
Updated:
-
Last Checked: 3 months ago
-
MLS®#: X5222102
-
Listed By: Re/max escarpment realty inc., brokerage
This Lot Is Absolutely Massive! Whether You Are Looking To Renovate Or Redevelop, You Don't Want Tomiss This One. 5+1 Bedrooms And 3 Full Bathrooms, Spread Across This Large Home. The Master Bedroomfeatures A Balcony Overlooking The Rear Yard. Separate Entrance To The Basement. Large Double Cargarage With Turn-Around Driveway.
Extras
Incl: Fridge, Stove All In As-Is Condition. Rental: None.
Property Details
Facts for 28 Second Road West, Hamilton
Status
Days on Market: 6
Last Status: Sold
Sold Date: May 11, 2021
Closed Date: Jun 03, 2021
Expiry Date: Oct 31, 2021
Sold Price: $920,500
Unavailable Date: May 11, 2021
Input Date: May 05, 2021
Prior LSC: Listing with no contract changes
Property
Status: Sale
Property Type: Detached
Style: 2-Storey
Size (sq ft): 2000
Age: 51-99
Area: Hamilton
Community: Stoney Creek
Availability Date: Flexible
Inside
Bedrooms: 5
Bedrooms Plus: 1
Bathrooms: 3
Kitchens: 1
Rooms: 8
Den/Family Room: No
Air Conditioning: Central Air
Fireplace: No
Washrooms: 3
Building
Basement: Finished
Basement 2: Full
Heat Type: Forced Air
Heat Source: Gas
Exterior: Brick
Exterior: Vinyl Siding
Water Supply: Municipal
Special Designation: Unknown
Parking
Driveway: Circular
Garage Spaces: 2
Garage Type: Attached
Covered Parking Spaces: 6
Total Parking Spaces: 8
Fees
Tax Year: 2020
Tax Legal Description: Pt Lt 28, Con 8 Saltfleet, As In Vm128070 Sav*Cont
Highlights
Feature: Park
Feature: Public Transit
Feature: Rec Centre
Feature: School
Land
Cross Street: Gatestone/#53
Municipality District: Hamilton
Fronting On: North
Parcel Number: 170870943
Pool: None
Sewer: Sewers
Lot Depth: 152.69 Feet
Lot Frontage: 104.99 Feet
Acres: < .50
Rooms
Room details for 28 Second Road West, Hamilton
| Type | Dimensions | Description |
|---|---|---|
| Living Main | 3.42 x 5.35 | |
| Dining Main | 3.45 x 2.67 | |
| Kitchen Main | 3.47 x 3.60 | |
| Br Main | 2.94 x 3.40 | |
| 2nd Br Main | 4.31 x 3.30 | |
| Bathroom Main | 1.85 x 2.26 | 4 Pc Bath |
| 3rd Br 2nd | 3.81 x 4.64 | |
| 4th Br 2nd | 2.84 x 3.09 | 4 Pc Ensuite |
| 5th Br 2nd | 2.84 x 3.09 | |
| Bathroom 2nd | - | 4 Pc Bath |
| Bathroom 2nd | 2.03 x 2.59 | |
| Rec Bsmt | 4.59 x 6.29 |
| XXXXXXXX | XXX XX, XXXX |
XXXX XXX XXXX |
$XXX,XXX |
| XXX XX, XXXX |
XXXXXX XXX XXXX |
$XXX,XXX |
| XXXXXXXX XXXX | XXX XX, XXXX | $920,500 XXX XXXX |
| XXXXXXXX XXXXXX | XXX XX, XXXX | $799,900 XXX XXXX |

St. James the Apostle Catholic Elementary School
Elementary: CatholicMount Albion Public School
Elementary: PublicSt. Paul Catholic Elementary School
Elementary: CatholicJanet Lee Public School
Elementary: PublicSt. Mark Catholic Elementary School
Elementary: CatholicGatestone Elementary Public School
Elementary: PublicÉSAC Mère-Teresa
Secondary: CatholicGlendale Secondary School
Secondary: PublicSir Winston Churchill Secondary School
Secondary: PublicSherwood Secondary School
Secondary: PublicSaltfleet High School
Secondary: PublicBishop Ryan Catholic Secondary School
Secondary: Catholic

