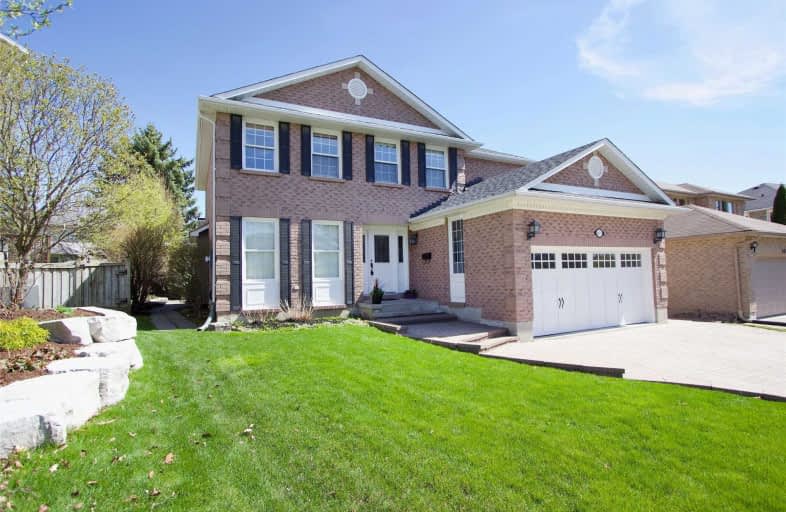
Sir Albert Love Catholic School
Elementary: Catholic
1.13 km
Harmony Heights Public School
Elementary: Public
0.49 km
Gordon B Attersley Public School
Elementary: Public
1.41 km
Vincent Massey Public School
Elementary: Public
0.93 km
Coronation Public School
Elementary: Public
1.59 km
Pierre Elliott Trudeau Public School
Elementary: Public
1.54 km
DCE - Under 21 Collegiate Institute and Vocational School
Secondary: Public
3.56 km
Durham Alternative Secondary School
Secondary: Public
4.46 km
Monsignor John Pereyma Catholic Secondary School
Secondary: Catholic
4.32 km
Eastdale Collegiate and Vocational Institute
Secondary: Public
0.79 km
O'Neill Collegiate and Vocational Institute
Secondary: Public
2.79 km
Maxwell Heights Secondary School
Secondary: Public
3.31 km











