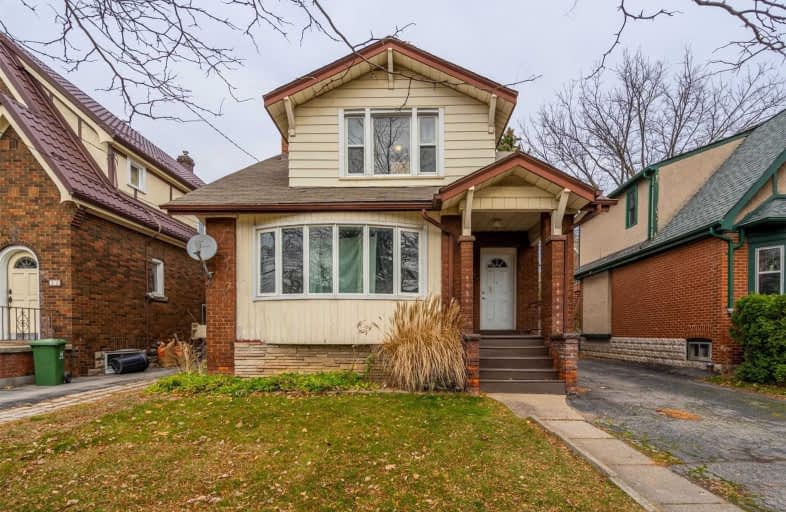
École élémentaire Georges-P-Vanier
Elementary: Public
1.19 km
Canadian Martyrs Catholic Elementary School
Elementary: Catholic
1.15 km
Dalewood Senior Public School
Elementary: Public
0.58 km
St. Joseph Catholic Elementary School
Elementary: Catholic
2.01 km
Earl Kitchener Junior Public School
Elementary: Public
1.65 km
Cootes Paradise Public School
Elementary: Public
0.49 km
École secondaire Georges-P-Vanier
Secondary: Public
1.19 km
Sir John A Macdonald Secondary School
Secondary: Public
2.85 km
St. Mary Catholic Secondary School
Secondary: Catholic
1.84 km
Sir Allan MacNab Secondary School
Secondary: Public
3.59 km
Westdale Secondary School
Secondary: Public
0.64 km
Westmount Secondary School
Secondary: Public
4.02 km




