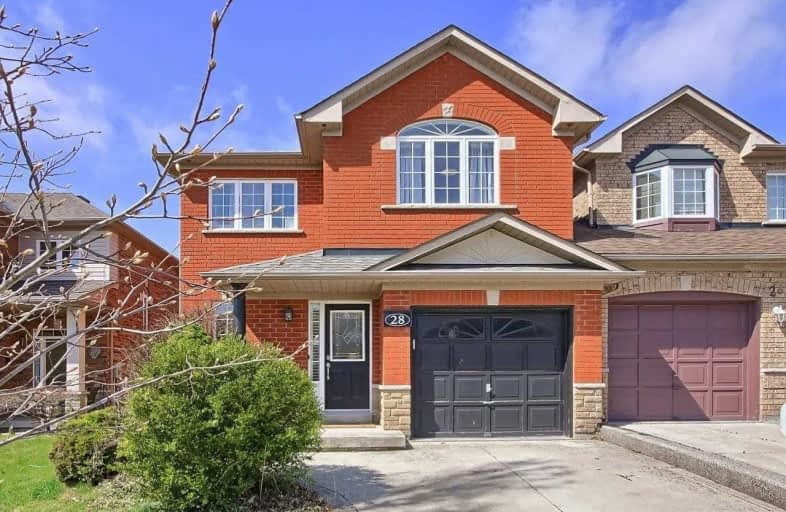Sold on May 10, 2020
Note: Property is not currently for sale or for rent.

-
Type: Att/Row/Twnhouse
-
Style: 2-Storey
-
Size: 1500 sqft
-
Lot Size: 28.81 x 113.58 Feet
-
Age: 16-30 years
-
Taxes: $4,000 per year
-
Days on Site: 16 Days
-
Added: Apr 24, 2020 (2 weeks on market)
-
Updated:
-
Last Checked: 2 months ago
-
MLS®#: X4747911
-
Listed By: Royal lepage real estate services ltd., brokerage
Brights, Spacious Freehold Townhouse,End Unit Appx 2000 Sq Feet, New Acacia Hardwood Floors(Main) New Furnace(2016) New High End Appliances, New Broadloom (2nd Floor), New Paint, Smooth Ceiling, New Added Window(Dr),Walk To Ancaster High School, Dundas Valley Trails,5 Min Drive To Major Hwys, Main Shops And Restaurants, Walking Distance To Ancaster. Move In Condition.
Extras
New Fridge, Gas Stove,Washer And Dryer, B/I Dishwasher, New Acacia Hardwood Floors, New Furnace, New Paint.
Property Details
Facts for 28 Stevenson Street, Hamilton
Status
Days on Market: 16
Last Status: Sold
Sold Date: May 10, 2020
Closed Date: Jun 30, 2020
Expiry Date: Jul 31, 2020
Sold Price: $615,000
Unavailable Date: May 10, 2020
Input Date: Apr 24, 2020
Property
Status: Sale
Property Type: Att/Row/Twnhouse
Style: 2-Storey
Size (sq ft): 1500
Age: 16-30
Area: Hamilton
Community: Ancaster
Availability Date: 60/90/Tba
Inside
Bedrooms: 3
Bathrooms: 3
Kitchens: 1
Rooms: 7
Den/Family Room: Yes
Air Conditioning: Central Air
Fireplace: Yes
Laundry Level: Lower
Washrooms: 3
Building
Basement: Full
Heat Type: Forced Air
Heat Source: Gas
Exterior: Brick
Water Supply: Municipal
Special Designation: Unknown
Parking
Driveway: Private
Garage Spaces: 1
Garage Type: Built-In
Covered Parking Spaces: 1
Total Parking Spaces: 2
Fees
Tax Year: 2020
Tax Legal Description: Pt Blk 161 On Plan 62M831 Parts 34,35 On 62R-14582
Taxes: $4,000
Land
Cross Street: Jerseyville Rd
Municipality District: Hamilton
Fronting On: West
Pool: None
Sewer: Sewers
Lot Depth: 113.58 Feet
Lot Frontage: 28.81 Feet
Additional Media
- Virtual Tour: https://tours.panapix.com/idx/132882
Rooms
Room details for 28 Stevenson Street, Hamilton
| Type | Dimensions | Description |
|---|---|---|
| Living Main | 3.60 x 8.00 | Combined W/Dining, Open Concept, Hardwood Floor |
| Dining Main | 3.60 x 8.00 | Combined W/Living, Large Window, Hardwood Floor |
| Family Main | 4.15 x 4.25 | Hardwood Floor, Gas Fireplace, Window |
| Kitchen Main | 2.40 x 5.70 | W/O To Yard, Breakfast Area, Ceramic Floor |
| Master 2nd | 5.90 x 6.65 | 5 Pc Ensuite, Double Sink, Soaker |
| 2nd Br 2nd | 3.40 x 3.85 | Large Window, Cathedral Ceiling, Broadloom |
| 3rd Br 2nd | 3.05 x 3.80 | Large Window, Double Closet, Broadloom |
| XXXXXXXX | XXX XX, XXXX |
XXXX XXX XXXX |
$XXX,XXX |
| XXX XX, XXXX |
XXXXXX XXX XXXX |
$XXX,XXX |
| XXXXXXXX XXXX | XXX XX, XXXX | $615,000 XXX XXXX |
| XXXXXXXX XXXXXX | XXX XX, XXXX | $618,000 XXX XXXX |

Queen's Rangers Public School
Elementary: PublicAncaster Senior Public School
Elementary: PublicC H Bray School
Elementary: PublicSt. Ann (Ancaster) Catholic Elementary School
Elementary: CatholicSt. Joachim Catholic Elementary School
Elementary: CatholicFessenden School
Elementary: PublicDundas Valley Secondary School
Secondary: PublicSt. Mary Catholic Secondary School
Secondary: CatholicSir Allan MacNab Secondary School
Secondary: PublicBishop Tonnos Catholic Secondary School
Secondary: CatholicAncaster High School
Secondary: PublicSt. Thomas More Catholic Secondary School
Secondary: Catholic

