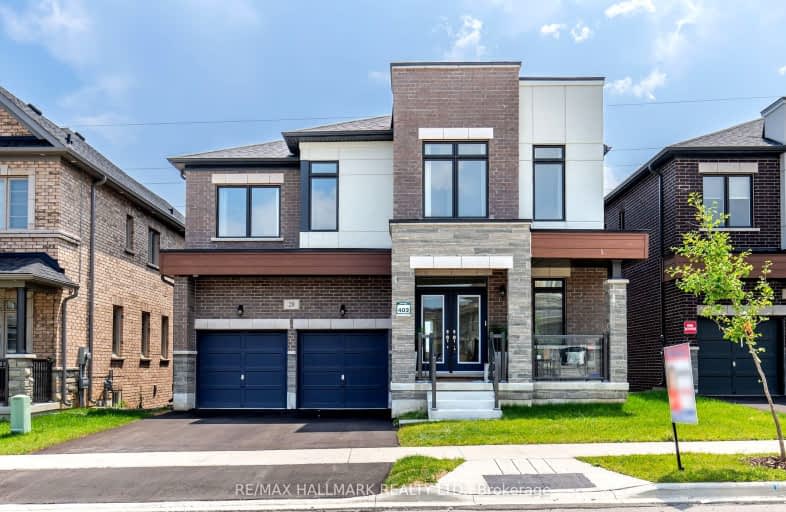Car-Dependent
- Almost all errands require a car.
22
/100
Minimal Transit
- Almost all errands require a car.
11
/100
Somewhat Bikeable
- Most errands require a car.
31
/100

Aldershot Elementary School
Elementary: Public
3.89 km
St. Thomas Catholic Elementary School
Elementary: Catholic
1.87 km
Mary Hopkins Public School
Elementary: Public
1.89 km
St Marks Separate School
Elementary: Catholic
3.36 km
Allan A Greenleaf Elementary
Elementary: Public
2.92 km
Guy B Brown Elementary Public School
Elementary: Public
3.03 km
Thomas Merton Catholic Secondary School
Secondary: Catholic
5.46 km
Aldershot High School
Secondary: Public
4.49 km
Burlington Central High School
Secondary: Public
5.70 km
M M Robinson High School
Secondary: Public
4.80 km
Notre Dame Roman Catholic Secondary School
Secondary: Catholic
5.49 km
Waterdown District High School
Secondary: Public
3.00 km
-
Kerncliff Park
2198 Kerns Rd, Burlington ON L7P 1P8 1.53km -
Rockcliffe Park
Riley St (Chudleigh), Waterdown ON L0R 2H5 2.74km -
Kerns Park
1801 Kerns Rd, Burlington ON 2.8km
-
BMO Bank of Montreal
2201 Brant St, Burlington ON L7P 3N8 3.2km -
CIBC Cash Dispenser
475 6 Hwy, Dundas ON L9H 7K2 4.71km -
BDC-Banque de Developpement du Canada
4145 N Service Rd, Burlington ON L7L 6A3 6.05km














