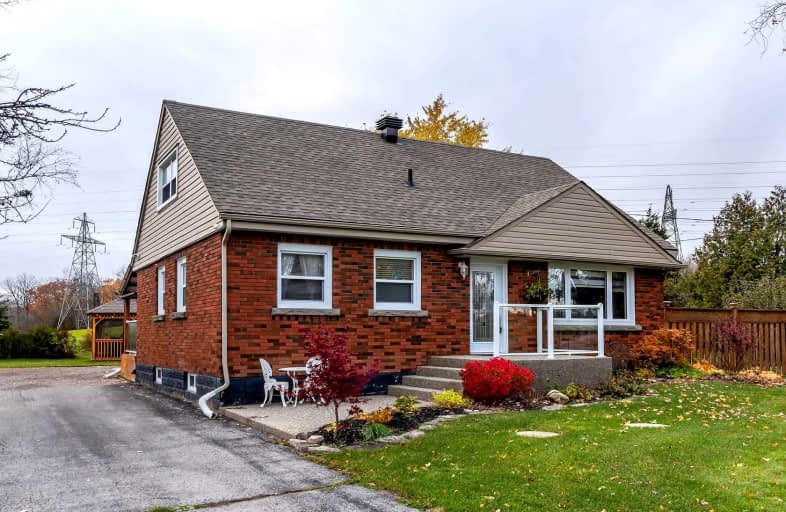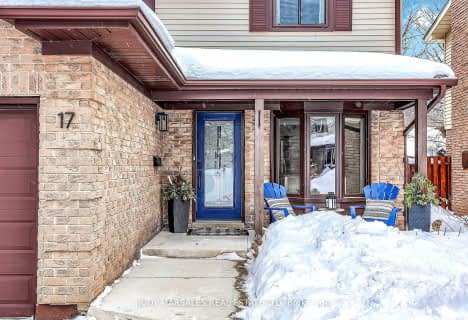
École élémentaire Georges-P-Vanier
Elementary: Public
4.08 km
St. Thomas Catholic Elementary School
Elementary: Catholic
3.53 km
Mary Hopkins Public School
Elementary: Public
4.21 km
Allan A Greenleaf Elementary
Elementary: Public
3.67 km
Cootes Paradise Public School
Elementary: Public
4.17 km
Guy B Brown Elementary Public School
Elementary: Public
3.06 km
École secondaire Georges-P-Vanier
Secondary: Public
4.08 km
Aldershot High School
Secondary: Public
4.57 km
Sir John A Macdonald Secondary School
Secondary: Public
5.33 km
St. Mary Catholic Secondary School
Secondary: Catholic
5.49 km
Waterdown District High School
Secondary: Public
3.67 km
Westdale Secondary School
Secondary: Public
4.66 km






