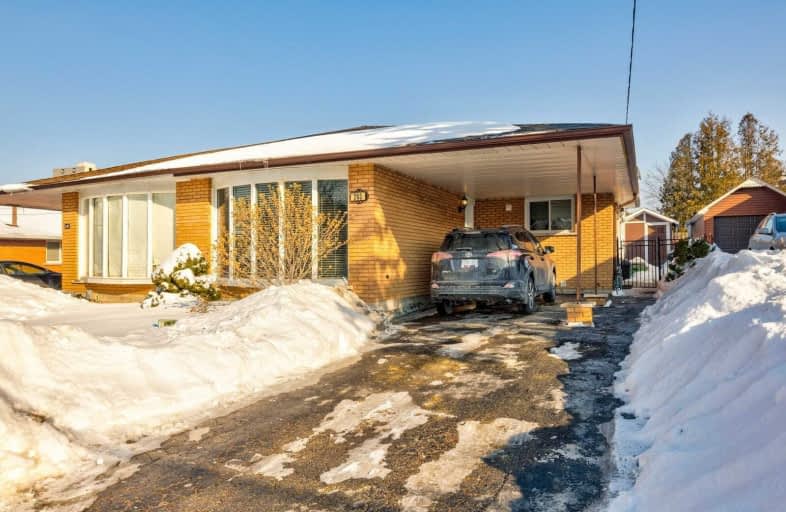
3D Walkthrough

Glen Echo Junior Public School
Elementary: Public
1.45 km
Glen Brae Middle School
Elementary: Public
1.64 km
St. Luke Catholic Elementary School
Elementary: Catholic
0.97 km
Elizabeth Bagshaw School
Elementary: Public
1.18 km
Billy Green Elementary School
Elementary: Public
1.59 km
Sir Wilfrid Laurier Public School
Elementary: Public
0.51 km
Delta Secondary School
Secondary: Public
3.80 km
Glendale Secondary School
Secondary: Public
1.34 km
Sir Winston Churchill Secondary School
Secondary: Public
2.77 km
Sherwood Secondary School
Secondary: Public
3.43 km
Saltfleet High School
Secondary: Public
3.43 km
Cardinal Newman Catholic Secondary School
Secondary: Catholic
3.34 km




