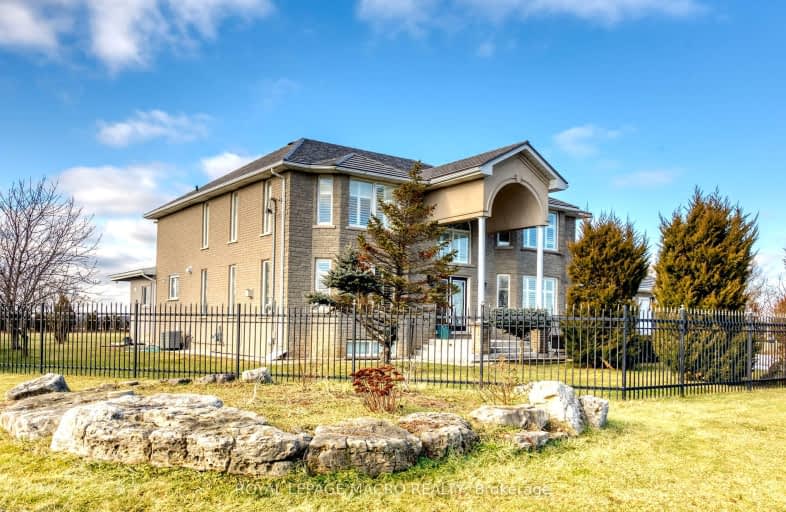Car-Dependent
- Almost all errands require a car.
2
/100
Minimal Transit
- Almost all errands require a car.
15
/100
Somewhat Bikeable
- Most errands require a car.
30
/100

R L Hyslop Elementary School
Elementary: Public
3.36 km
St. James the Apostle Catholic Elementary School
Elementary: Catholic
2.84 km
Tapleytown Public School
Elementary: Public
1.43 km
Collegiate Avenue School
Elementary: Public
3.89 km
St. Martin of Tours Catholic Elementary School
Elementary: Catholic
3.36 km
Our Lady of the Assumption Catholic Elementary School
Elementary: Catholic
2.16 km
Glendale Secondary School
Secondary: Public
5.01 km
Sir Winston Churchill Secondary School
Secondary: Public
6.81 km
Orchard Park Secondary School
Secondary: Public
4.69 km
Saltfleet High School
Secondary: Public
2.34 km
Cardinal Newman Catholic Secondary School
Secondary: Catholic
3.97 km
Bishop Ryan Catholic Secondary School
Secondary: Catholic
5.42 km
-
FH Sherman Recreation Park
Stoney Creek ON 0.88km -
Heritage Green Leash Free Dog Park
Stoney Creek ON 2.62km -
Hopkins Park
Stoney Creek ON L8G 2J3 3.84km
-
TD Bank Financial Group
2285 Rymal Rd E (Hwy 20), Stoney Creek ON L8J 2V8 2.65km -
Scotiabank
2250 Rymal Rd E (at Upper Centennial Pkwy), Stoney Creek ON L0R 1P0 2.75km -
Scotiabank
816 Queenston Rd, Stoney Creek ON L8G 1A9 4.75km


