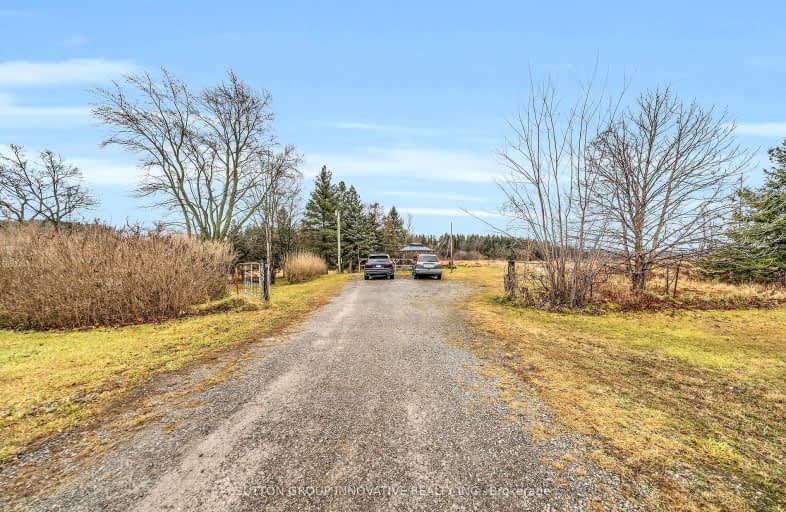Car-Dependent
- Almost all errands require a car.
No Nearby Transit
- Almost all errands require a car.
Somewhat Bikeable
- Almost all errands require a car.

Queen's Rangers Public School
Elementary: PublicOnondaga-Brant Public School
Elementary: PublicAncaster Senior Public School
Elementary: PublicC H Bray School
Elementary: PublicSt. Joachim Catholic Elementary School
Elementary: CatholicFessenden School
Elementary: PublicSt. Mary Catholic Learning Centre
Secondary: CatholicGrand Erie Learning Alternatives
Secondary: PublicPauline Johnson Collegiate and Vocational School
Secondary: PublicDundas Valley Secondary School
Secondary: PublicBishop Tonnos Catholic Secondary School
Secondary: CatholicAncaster High School
Secondary: Public-
Zoom Zoom's Indoor Playground
665 Tradewind Dr, Ancaster ON L9G 4V5 5.25km -
Ancaster Community Center
Jerseyville Rd W, Hamilton ON 8.22km -
James Smith Park
Garner Rd. W., Ancaster ON L9G 5E4 8.73km
-
Meridian Credit Union ATM
1100 Wilson St W, Ancaster ON L9G 3K9 6.54km -
RBC Data Centre
75 Southgate Dr, Guelph ON 8.54km -
TD Canada Trust ATM
98 Wilson St W, Ancaster ON L9G 1N3 9.13km
- 4 bath
- 3 bed
- 1500 sqft
2546 Wilson Street West, Hamilton, Ontario • L0R 1A0 • Rural Ancaster



