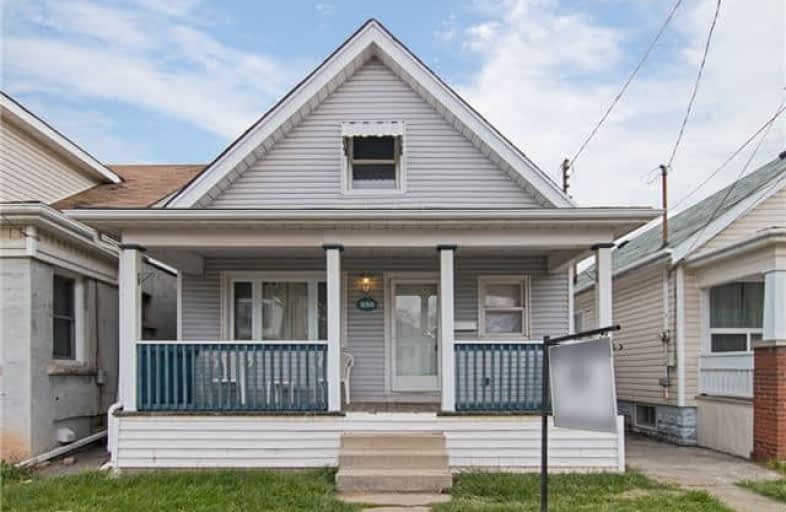Sold on Dec 03, 2017
Note: Property is not currently for sale or for rent.

-
Type: Detached
-
Style: 1 1/2 Storey
-
Size: 1100 sqft
-
Lot Size: 25 x 102.33 Feet
-
Age: 51-99 years
-
Taxes: $2,015 per year
-
Days on Site: 3 Days
-
Added: Sep 07, 2019 (3 days on market)
-
Updated:
-
Last Checked: 2 months ago
-
MLS®#: X3998803
-
Listed By: Keller williams complete realty, brokerage
Welcome To 285 Britannia Ave!! This Cute As Can Be 3 Bedroom, 1.5 Bath Home Is Located On A Quiet Street In The Convenient Homeside Neighbourhood In East Hamilton. This Charming Home Is Perfect For First Time Buyers, Investors, Downsizers & Empty Nesters Alike!! Close To All Amenities Including Schools, Highway Access And Just Steps To Ottawa Street North Trendy Shops And Restaurants! Don't Miss This Opportunity! Rsa ***No Showings On Fridays***
Property Details
Facts for 285 Britannia Avenue, Hamilton
Status
Days on Market: 3
Last Status: Sold
Sold Date: Dec 03, 2017
Closed Date: Feb 01, 2018
Expiry Date: May 29, 2018
Sold Price: $266,000
Unavailable Date: Dec 03, 2017
Input Date: Dec 01, 2017
Property
Status: Sale
Property Type: Detached
Style: 1 1/2 Storey
Size (sq ft): 1100
Age: 51-99
Area: Hamilton
Community: Homeside
Availability Date: 30-59 Days
Assessment Amount: $153,500
Assessment Year: 2017
Inside
Bedrooms: 3
Bathrooms: 2
Kitchens: 1
Rooms: 6
Den/Family Room: No
Air Conditioning: Central Air
Fireplace: No
Washrooms: 2
Building
Basement: Full
Basement 2: Unfinished
Heat Type: Forced Air
Heat Source: Gas
Exterior: Alum Siding
Exterior: Vinyl Siding
Water Supply: Municipal
Special Designation: Unknown
Parking
Driveway: None
Garage Type: None
Fees
Tax Year: 2017
Tax Legal Description: Lt 26, Blk 7, Pl 395 ; Hamilton
Taxes: $2,015
Land
Cross Street: Harmony
Municipality District: Hamilton
Fronting On: North
Parcel Number: 172600087
Pool: None
Sewer: Sewers
Lot Depth: 102.33 Feet
Lot Frontage: 25 Feet
Acres: < .50
Rooms
Room details for 285 Britannia Avenue, Hamilton
| Type | Dimensions | Description |
|---|---|---|
| Foyer Main | 9.00 x 11.00 | |
| Dining Main | 10.70 x 11.20 | |
| Living Main | 10.70 x 16.90 | |
| Kitchen Main | 9.00 x 10.30 | |
| Bathroom Main | - | 2 Pc Bath |
| Master 2nd | 10.10 x 11.20 | |
| Br 2nd | 9.00 x 10.20 | |
| Br 2nd | 9.00 x 11.00 | |
| Bathroom 2nd | - | 4 Pc Bath |
| Laundry Bsmt | - | |
| Workshop Bsmt | - | |
| Utility Bsmt | - |
| XXXXXXXX | XXX XX, XXXX |
XXXX XXX XXXX |
$XXX,XXX |
| XXX XX, XXXX |
XXXXXX XXX XXXX |
$XXX,XXX |
| XXXXXXXX XXXX | XXX XX, XXXX | $266,000 XXX XXXX |
| XXXXXXXX XXXXXX | XXX XX, XXXX | $259,990 XXX XXXX |

St. John the Baptist Catholic Elementary School
Elementary: CatholicViscount Montgomery Public School
Elementary: PublicA M Cunningham Junior Public School
Elementary: PublicMemorial (City) School
Elementary: PublicW H Ballard Public School
Elementary: PublicQueen Mary Public School
Elementary: PublicVincent Massey/James Street
Secondary: PublicÉSAC Mère-Teresa
Secondary: CatholicDelta Secondary School
Secondary: PublicGlendale Secondary School
Secondary: PublicSir Winston Churchill Secondary School
Secondary: PublicSherwood Secondary School
Secondary: Public

