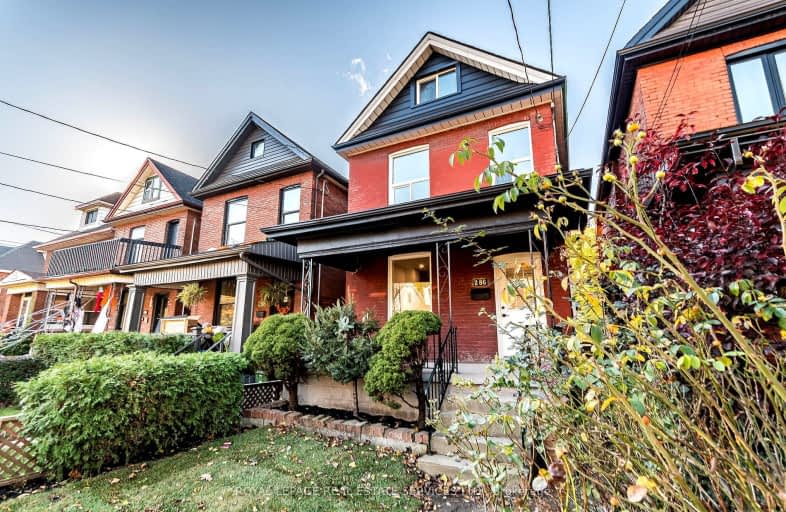Car-Dependent
- Most errands require a car.
Good Transit
- Some errands can be accomplished by public transportation.
Bikeable
- Some errands can be accomplished on bike.

Sacred Heart of Jesus Catholic Elementary School
Elementary: CatholicÉÉC Notre-Dame
Elementary: CatholicSt. Ann (Hamilton) Catholic Elementary School
Elementary: CatholicAdelaide Hoodless Public School
Elementary: PublicHighview Public School
Elementary: PublicPrince of Wales Elementary Public School
Elementary: PublicKing William Alter Ed Secondary School
Secondary: PublicVincent Massey/James Street
Secondary: PublicNora Henderson Secondary School
Secondary: PublicDelta Secondary School
Secondary: PublicSherwood Secondary School
Secondary: PublicCathedral High School
Secondary: Catholic-
My Neighbourhood Bar And Grill
794 Concession Street, Hamilton, ON L8V 1C9 0.55km -
Cadillac Jax Bar & Grill
532 Main Street E, Hamilton, ON L8M 1J1 1.09km -
The Capitol Bar
973 King Street E, Hamilton, ON L8M 1C3 1.12km
-
Tim Hortons
888 Main Street E, Hamilton, ON L8M 1M3 0.56km -
Heal
584 Concession Street, Hamilton, ON L8V 1B1 0.96km -
McDonald's
1268 King Street East, Hamilton, ON L8N 1G8 1.17km
-
Shoppers Drug Mart
753 Main St E, Hamilton, ON L8M 1L2 0.53km -
700 Main Pharmacy
700 Main Street E, Hamilton, ON L8M 1K7 0.6km -
Shoppers Drug Mart
510 Concession Street, Hamilton, ON L9A 1C4 1.22km
-
Zeebest Foods
756 Main Street E, Hamilton, ON L8M 1L1 0.51km -
Nora's Fresh Cafe
711 Concession Street, Hamilton, ON L8V 1C3 0.52km -
Big Top Family Restaurant
754 Main Street East, Hamilton, ON L8R 2J9 0.51km
-
Hamilton City Centre Mall
77 James Street N, Hamilton, ON L8R 2.95km -
Jackson Square
2 King Street W, Hamilton, ON L8P 1A1 3.06km -
CF Lime Ridge
999 Upper Wentworth Street, Hamilton, ON L9A 4X5 3.44km
-
Coven Market
949 Main Street E, Hamilton, ON L8M 1M9 0.76km -
Franco's No Frills
435 Main Street E, Hamilton, ON L8N 1J9 1.42km -
Staropolskie Delikatacy
711 Barton Street E, Hamilton, ON L8L 3A7 1.55km
-
LCBO
1149 Barton Street E, Hamilton, ON L8H 2V2 2.35km -
Liquor Control Board of Ontario
233 Dundurn Street S, Hamilton, ON L8P 4K8 4.35km -
The Beer Store
396 Elizabeth St, Burlington, ON L7R 2L6 9.85km
-
Mark's General Contracting
51 Blake Street, Hamilton, ON L8M 2S4 0.35km -
Esso
799 Barton Street East, Hamilton, ON L8L 3B2 1.57km -
Chadwick's & Hack's
682 Fennell Avenue E, Hamilton, ON L8V 1V4 1.61km
-
The Pearl Company
16 Steven Street, Hamilton, ON L8L 5N3 1.47km -
Playhouse
177 Sherman Avenue N, Hamilton, ON L8L 6M8 1.63km -
Theatre Aquarius
190 King William Street, Hamilton, ON L8R 1A8 2.26km
-
Hamilton Public Library
100 Mohawk Road W, Hamilton, ON L9C 1W1 4.06km -
Hamilton Public Library
955 King Street W, Hamilton, ON L8S 1K9 5.61km -
Mills Memorial Library
1280 Main Street W, Hamilton, ON L8S 4L8 6.69km
-
St Peter's Hospital
88 Maplewood Avenue, Hamilton, ON L8M 1W9 0.26km -
Juravinski Hospital
711 Concession Street, Hamilton, ON L8V 5C2 0.57km -
Juravinski Cancer Centre
699 Concession Street, Hamilton, ON L8V 5C2 0.64km
-
Mountain Brow Park
0.57km -
Mountain Brow Park
0.94km -
Powell Park
134 Stirton St, Hamilton ON 1.39km
-
BMO Bank of Montreal
73 Garfield Ave S, Hamilton ON L8M 2S3 0.67km -
Scotiabank
924 King St E, Hamilton ON L8M 1B8 0.94km -
BMO Bank of Montreal
886 Barton St E (Gage Ave.), Hamilton ON L8L 3B7 1.62km
- 2 bath
- 5 bed
- 1100 sqft
UPPER-108 Victoria Avenue North, Hamilton, Ontario • L8L 5E5 • Beasley






