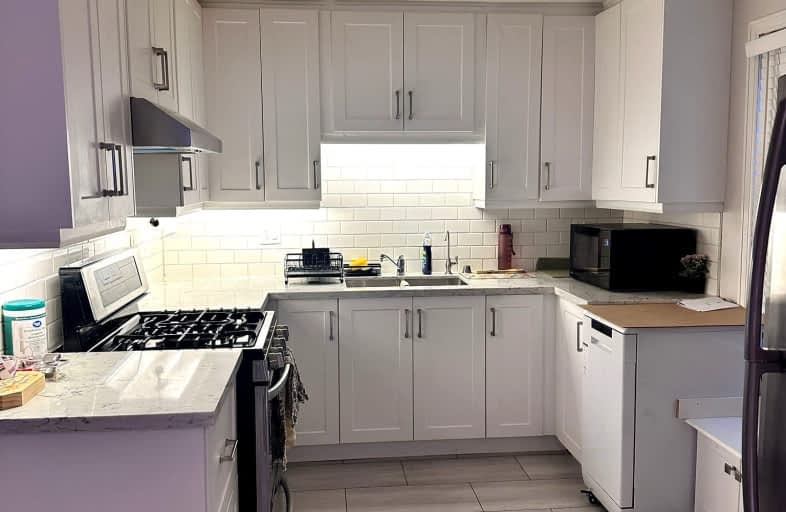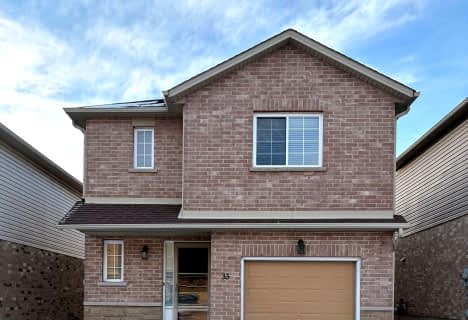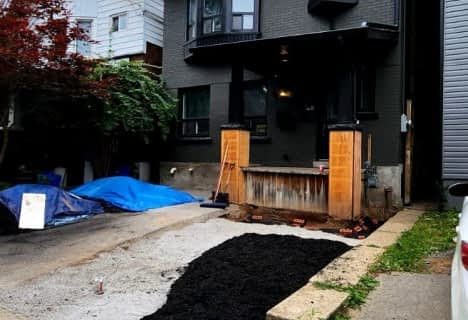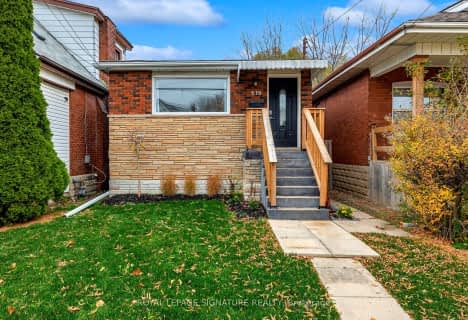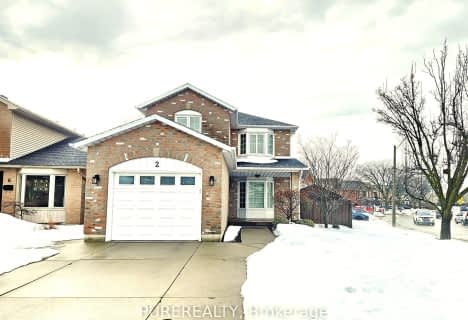Somewhat Walkable
- Some errands can be accomplished on foot.
Good Transit
- Some errands can be accomplished by public transportation.
Bikeable
- Some errands can be accomplished on bike.

Sacred Heart of Jesus Catholic Elementary School
Elementary: CatholicBlessed Sacrament Catholic Elementary School
Elementary: CatholicOur Lady of Lourdes Catholic Elementary School
Elementary: CatholicFranklin Road Elementary Public School
Elementary: PublicGeorge L Armstrong Public School
Elementary: PublicLawfield Elementary School
Elementary: PublicKing William Alter Ed Secondary School
Secondary: PublicTurning Point School
Secondary: PublicVincent Massey/James Street
Secondary: PublicSt. Charles Catholic Adult Secondary School
Secondary: CatholicNora Henderson Secondary School
Secondary: PublicCathedral High School
Secondary: Catholic-
Sam Lawrence Park
E 11TH St, Hamilton ON 1.56km -
Mountain Drive Park
Concession St (Upper Gage), Hamilton ON 1.61km -
Sam Lawrence Park
Concession St, Hamilton ON 1.71km
-
National Bank of Greece
880 Upper Wentworth St, Hamilton ON L9A 5H2 1.18km -
Scotiabank
171 Mohawk Rd E, Hamilton ON L9A 2H4 1.31km -
CIBC
999 Upper Wentworth St, Hamilton ON L9A 4X5 1.61km
- 2 bath
- 5 bed
- 1100 sqft
UPPER-108 Victoria Avenue North, Hamilton, Ontario • L8L 5E5 • Beasley
- 2 bath
- 4 bed
- 1100 sqft
Upper-559 Upper Sherman Avenue, Hamilton, Ontario • L8V 3L9 • Eastmount
- 1 bath
- 3 bed
- 700 sqft
Main-515 Queensdale Avenue East, Hamilton, Ontario • L8V 1K9 • Eastmount
