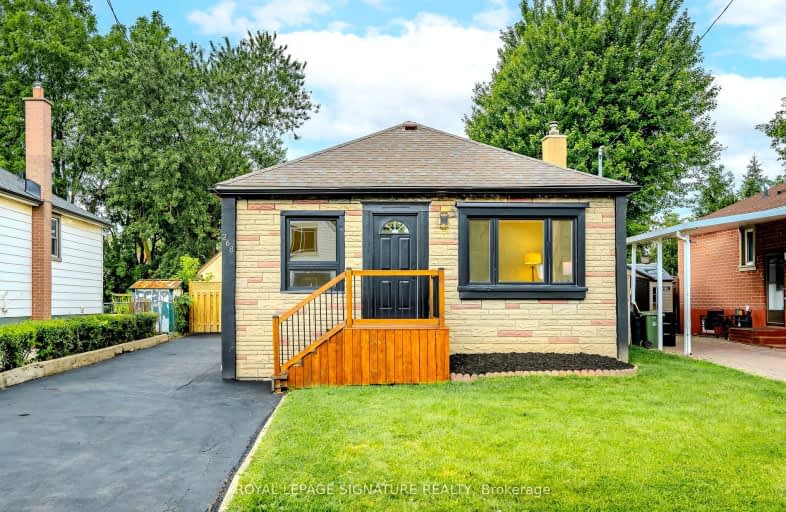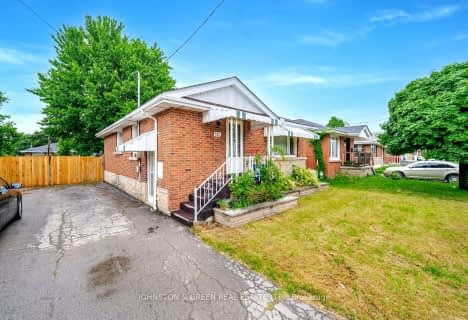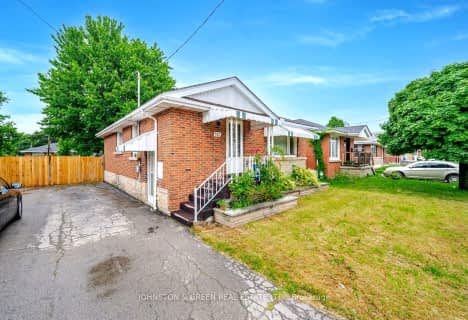Very Walkable
- Most errands can be accomplished on foot.
80
/100
Good Transit
- Some errands can be accomplished by public transportation.
50
/100
Bikeable
- Some errands can be accomplished on bike.
52
/100

Sacred Heart of Jesus Catholic Elementary School
Elementary: Catholic
1.02 km
Blessed Sacrament Catholic Elementary School
Elementary: Catholic
0.92 km
Our Lady of Lourdes Catholic Elementary School
Elementary: Catholic
1.19 km
Franklin Road Elementary Public School
Elementary: Public
0.73 km
George L Armstrong Public School
Elementary: Public
1.11 km
Lawfield Elementary School
Elementary: Public
1.76 km
King William Alter Ed Secondary School
Secondary: Public
2.70 km
Vincent Massey/James Street
Secondary: Public
1.04 km
St. Charles Catholic Adult Secondary School
Secondary: Catholic
1.95 km
Nora Henderson Secondary School
Secondary: Public
2.01 km
Sherwood Secondary School
Secondary: Public
2.33 km
Cathedral High School
Secondary: Catholic
2.14 km
-
Mountain Brow Park
1.22km -
Sam Lawrence Park
E 11TH St, Hamilton ON 1.64km -
Bruce Park
145 Brucedale Ave E (at Empress Avenue), Hamilton ON 1.75km
-
TD Canada Trust Branch and ATM
550 Fennell Ave E, Hamilton ON L8V 4S9 0.46km -
First Ontario Credit Union
688 Queensdale Ave E, Hamilton ON L8V 1M1 0.42km -
National Bank
880 Upper Wentworth St, Hamilton ON L9A 5H2 1.58km














