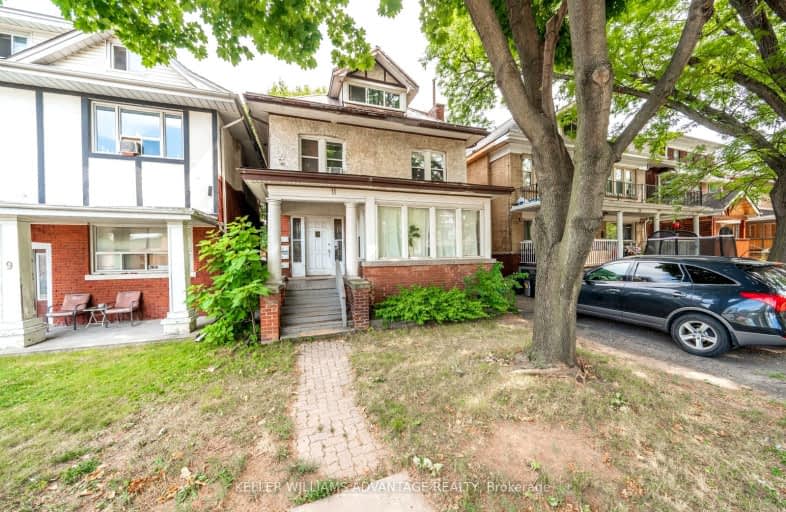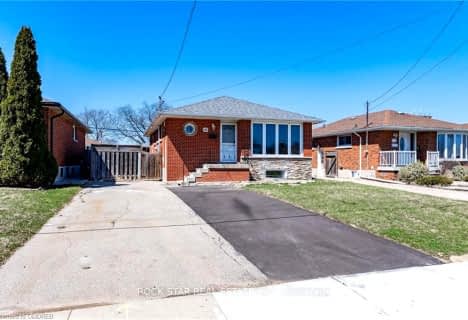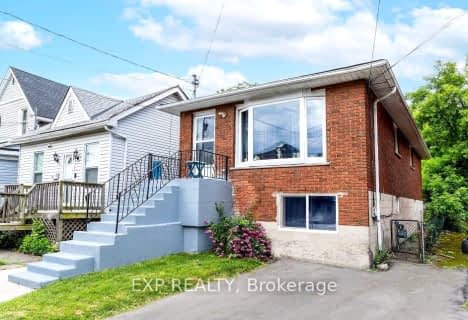Walker's Paradise
- Daily errands do not require a car.
Good Transit
- Some errands can be accomplished by public transportation.
Very Bikeable
- Most errands can be accomplished on bike.

ÉÉC Notre-Dame
Elementary: CatholicSt. Brigid Catholic Elementary School
Elementary: CatholicSt. Ann (Hamilton) Catholic Elementary School
Elementary: CatholicAdelaide Hoodless Public School
Elementary: PublicCathy Wever Elementary Public School
Elementary: PublicPrince of Wales Elementary Public School
Elementary: PublicKing William Alter Ed Secondary School
Secondary: PublicTurning Point School
Secondary: PublicVincent Massey/James Street
Secondary: PublicDelta Secondary School
Secondary: PublicSherwood Secondary School
Secondary: PublicCathedral High School
Secondary: Catholic-
Disney World
0.6km -
Birch Avenue
200 Birch Ave, Hamilton ON L8L 2Z7 0.84km -
Woodlands Park
Sanford Ave N (Barton St E), Hamilton ON 1.13km
-
Scotiabank
924 King St E, Hamilton ON L8M 1B8 0.17km -
BMO Bank of Montreal
73 Garfield Ave S, Hamilton ON L8M 2S3 0.28km -
Talka Credit Union Ltd
830 Main St E (at Carrick Ave), Hamilton ON L8M 1L6 0.55km













