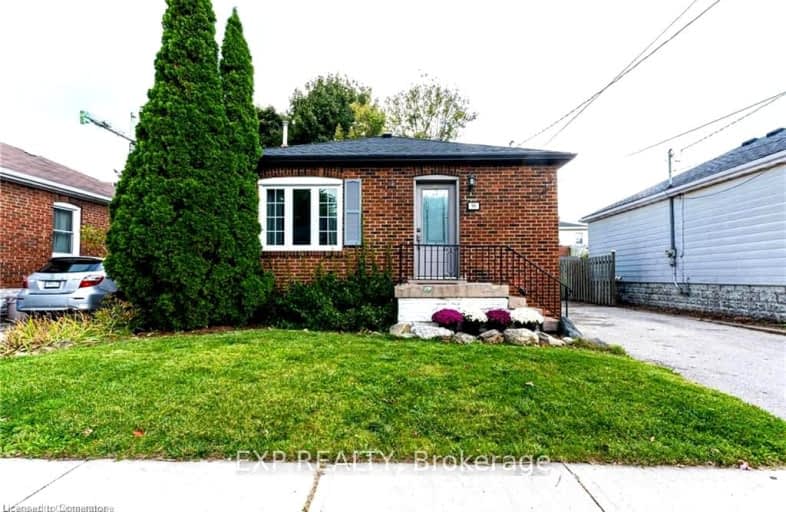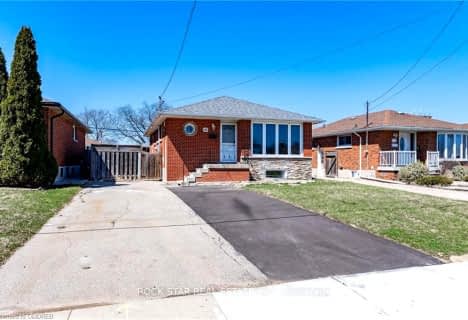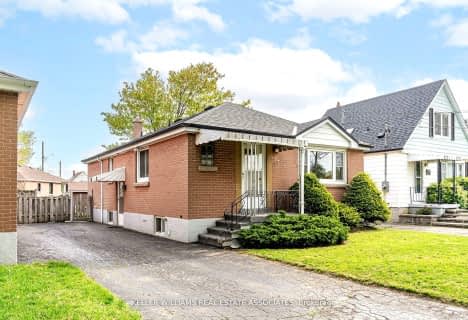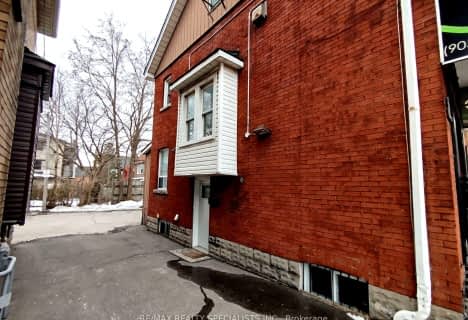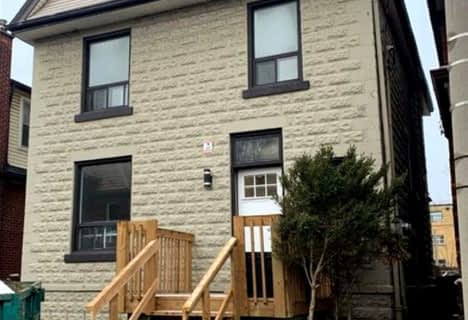Very Walkable
- Most errands can be accomplished on foot.
78
/100
Good Transit
- Some errands can be accomplished by public transportation.
69
/100
Bikeable
- Some errands can be accomplished on bike.
67
/100

Sacred Heart of Jesus Catholic Elementary School
Elementary: Catholic
1.24 km
St. Patrick Catholic Elementary School
Elementary: Catholic
1.44 km
Queensdale School
Elementary: Public
0.66 km
George L Armstrong Public School
Elementary: Public
0.71 km
Queen Victoria Elementary Public School
Elementary: Public
0.80 km
Sts. Peter and Paul Catholic Elementary School
Elementary: Catholic
0.93 km
King William Alter Ed Secondary School
Secondary: Public
1.61 km
Turning Point School
Secondary: Public
1.46 km
Vincent Massey/James Street
Secondary: Public
2.55 km
St. Charles Catholic Adult Secondary School
Secondary: Catholic
0.80 km
Sir John A Macdonald Secondary School
Secondary: Public
2.29 km
Cathedral High School
Secondary: Catholic
1.37 km
-
Sam Lawrence Park
Concession St, Hamilton ON 0.35km -
Corktown Park
Forest Ave, Hamilton ON 0.81km -
Carter Park
32 Stinson St (Stinson and Wellington), Hamilton ON 0.94km
-
TD Bank Financial Group
194 James St S, Hamilton ON L8P 3A7 1.22km -
CIBC
667 Upper James St (at Fennel Ave E), Hamilton ON L9C 5R8 1.27km -
Tandia
75 James St S, Hamilton ON L8P 2Y9 1.53km
