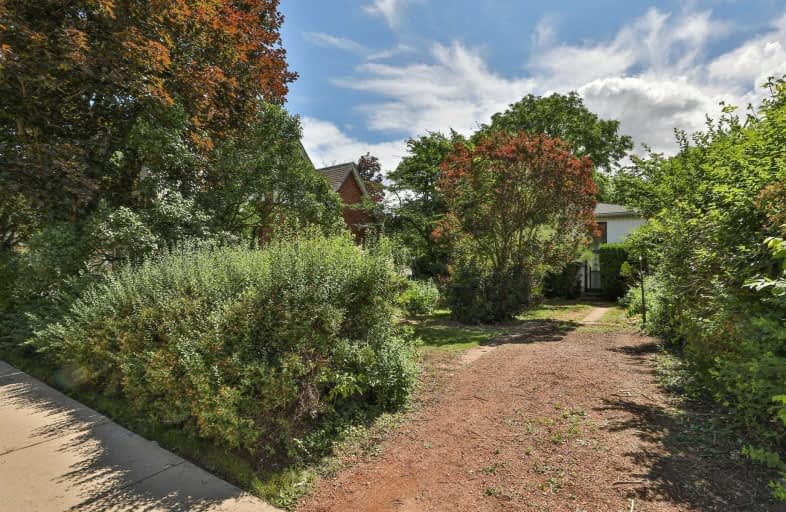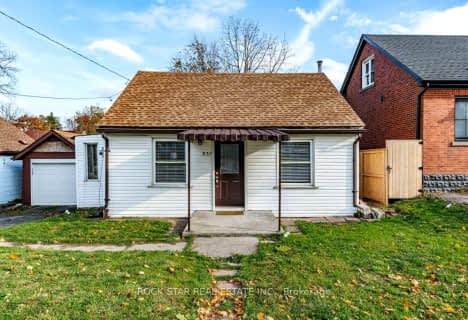Sold on Jun 29, 2021
Note: Property is not currently for sale or for rent.

-
Type: Detached
-
Style: 1 1/2 Storey
-
Size: 1100 sqft
-
Lot Size: 40 x 134.91 Feet
-
Age: 51-99 years
-
Taxes: $4,593 per year
-
Days on Site: 6 Days
-
Added: Jun 23, 2021 (6 days on market)
-
Updated:
-
Last Checked: 3 months ago
-
MLS®#: X5284849
-
Listed By: City brokerage, brokerage
Attention Renovators/Investors! Hidden Gem Is Larger Than It Appears. Original Owner, Sizable Lot. Walking Distance To Mcmaster University. Opportunity Knocks. Room Sizes Approximate.
Property Details
Facts for 287 Emerson Street, Hamilton
Status
Days on Market: 6
Last Status: Sold
Sold Date: Jun 29, 2021
Closed Date: Jul 29, 2021
Expiry Date: Sep 17, 2021
Sold Price: $555,000
Unavailable Date: Jun 29, 2021
Input Date: Jun 23, 2021
Prior LSC: Sold
Property
Status: Sale
Property Type: Detached
Style: 1 1/2 Storey
Size (sq ft): 1100
Age: 51-99
Area: Hamilton
Community: Ainslie Wood
Availability Date: 60-90
Assessment Amount: $380,000
Assessment Year: 2016
Inside
Bedrooms: 2
Bathrooms: 1
Kitchens: 1
Rooms: 6
Den/Family Room: Yes
Air Conditioning: Wall Unit
Fireplace: No
Laundry Level: Lower
Washrooms: 1
Building
Basement: Full
Basement 2: Part Fin
Heat Type: Forced Air
Heat Source: Gas
Exterior: Alum Siding
Water Supply: Municipal
Special Designation: Unknown
Parking
Driveway: Front Yard
Garage Type: None
Covered Parking Spaces: 2
Total Parking Spaces: 2
Fees
Tax Year: 2021
Tax Legal Description: Lot 70, Plan 420
Taxes: $4,593
Highlights
Feature: Cul De Sac
Feature: Fenced Yard
Feature: Hospital
Feature: School
Land
Cross Street: Emerson And Ainslie
Municipality District: Hamilton
Fronting On: East
Pool: None
Sewer: Sewers
Lot Depth: 134.91 Feet
Lot Frontage: 40 Feet
Acres: < .50
Rooms
Room details for 287 Emerson Street, Hamilton
| Type | Dimensions | Description |
|---|---|---|
| Living Main | 4.88 x 6.71 | Parquet Floor |
| Dining Main | 3.35 x 3.96 | Parquet Floor |
| Kitchen Main | 2.74 x 3.35 | |
| Br Ground | 2.74 x 4.27 | |
| Br Ground | 3.81 x 4.42 | |
| Bathroom Ground | 1.68 x 2.74 | |
| Den Ground | 2.13 x 2.90 | |
| Rec Lower | 4.57 x 5.03 | |
| Laundry Lower | 2.44 x 4.27 | |
| Mudroom Ground | 2.29 x 3.20 |
| XXXXXXXX | XXX XX, XXXX |
XXXX XXX XXXX |
$XXX,XXX |
| XXX XX, XXXX |
XXXXXX XXX XXXX |
$XXX,XXX |
| XXXXXXXX XXXX | XXX XX, XXXX | $555,000 XXX XXXX |
| XXXXXXXX XXXXXX | XXX XX, XXXX | $459,800 XXX XXXX |

Glenwood Special Day School
Elementary: PublicHolbrook Junior Public School
Elementary: PublicMountview Junior Public School
Elementary: PublicCanadian Martyrs Catholic Elementary School
Elementary: CatholicSt. Teresa of Avila Catholic Elementary School
Elementary: CatholicDalewood Senior Public School
Elementary: PublicÉcole secondaire Georges-P-Vanier
Secondary: PublicSt. Mary Catholic Secondary School
Secondary: CatholicSir Allan MacNab Secondary School
Secondary: PublicWestdale Secondary School
Secondary: PublicWestmount Secondary School
Secondary: PublicSt. Thomas More Catholic Secondary School
Secondary: Catholic- 1 bath
- 2 bed
- 700 sqft
937 Garth Street, Hamilton, Ontario • L9C 4L3 • Westcliffe



